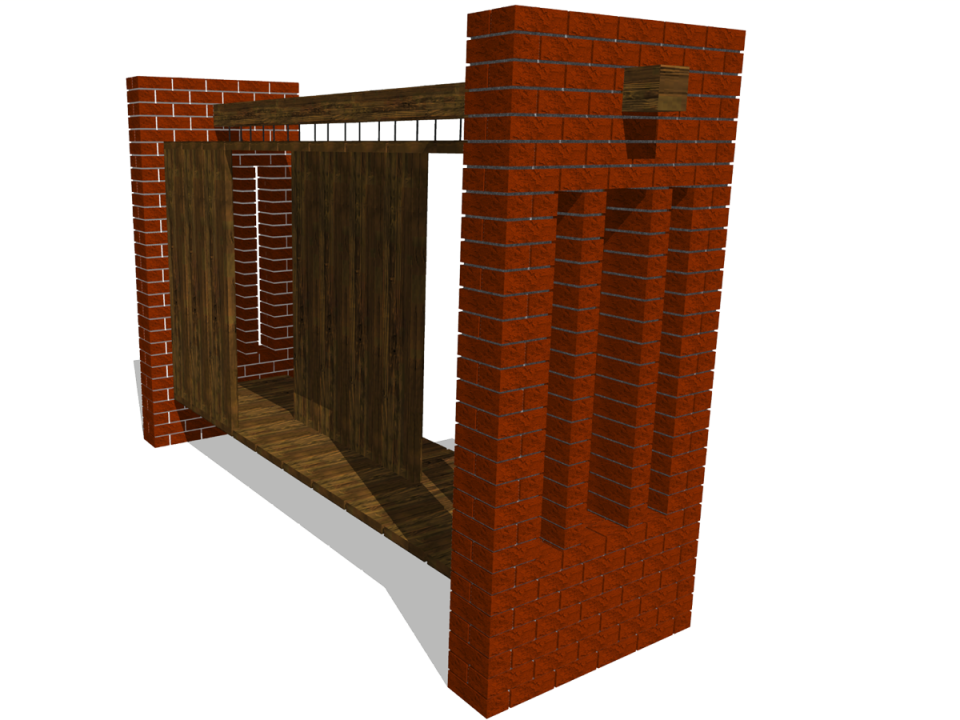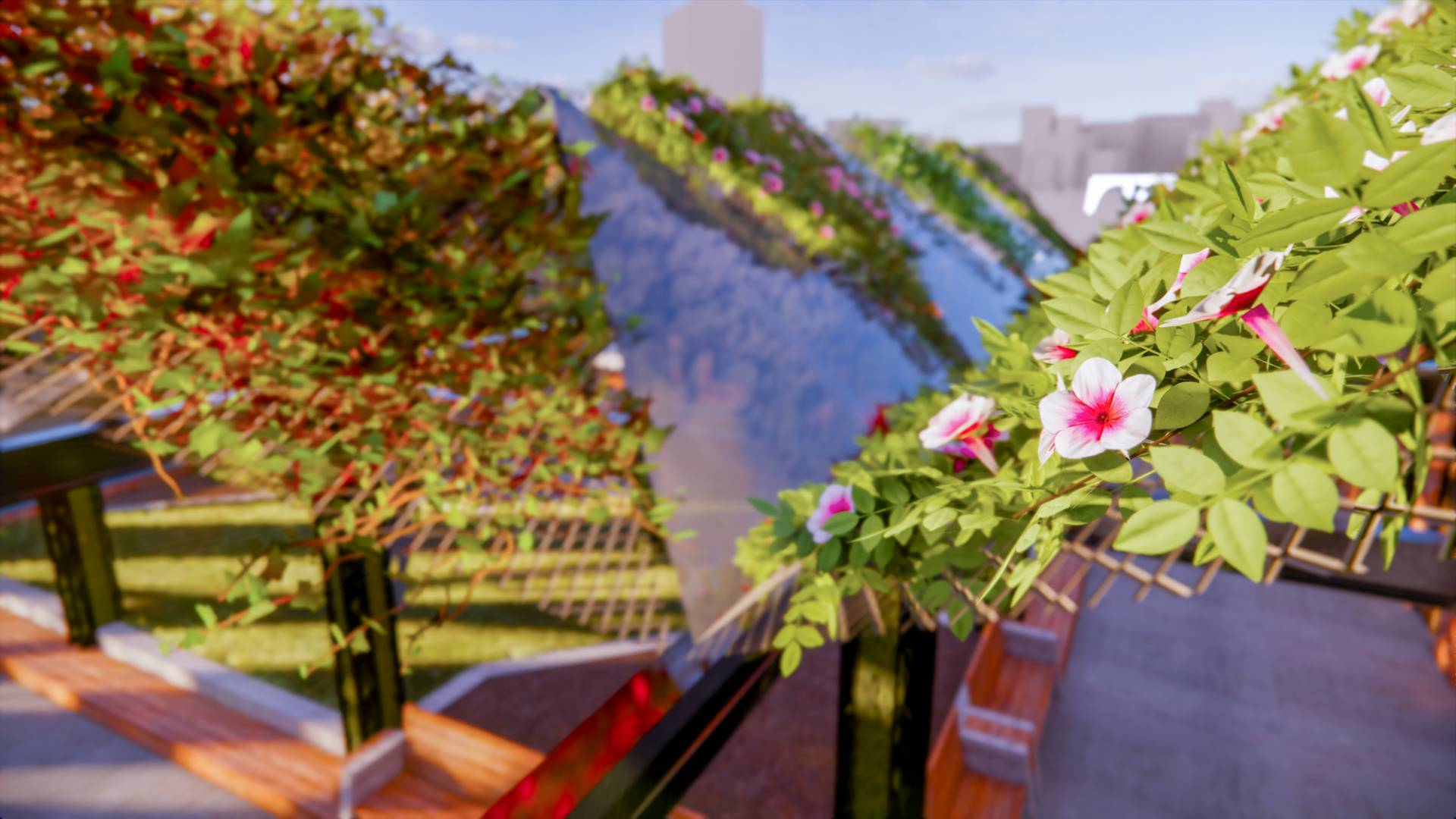
Location: Site of RMIT building 71 42-48 Cardigan St, Carlton VIC 3053
Development Lot: Lot. 1.01 Phase 1, Building 1
Building Scale: 8 Levels Above Around (Inc. Roof Terrace) 1 Level Below Ground (Double Height)
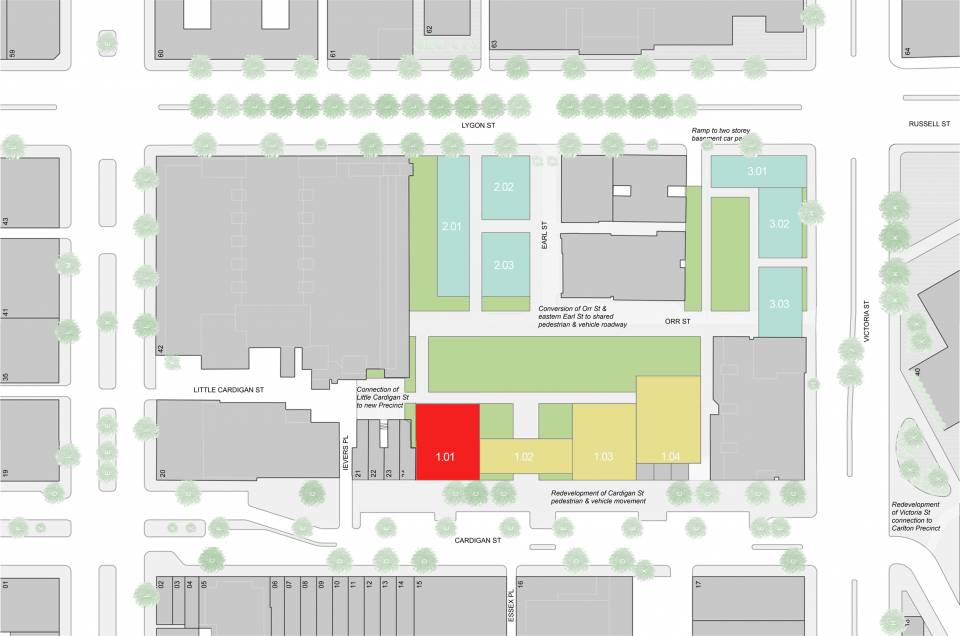
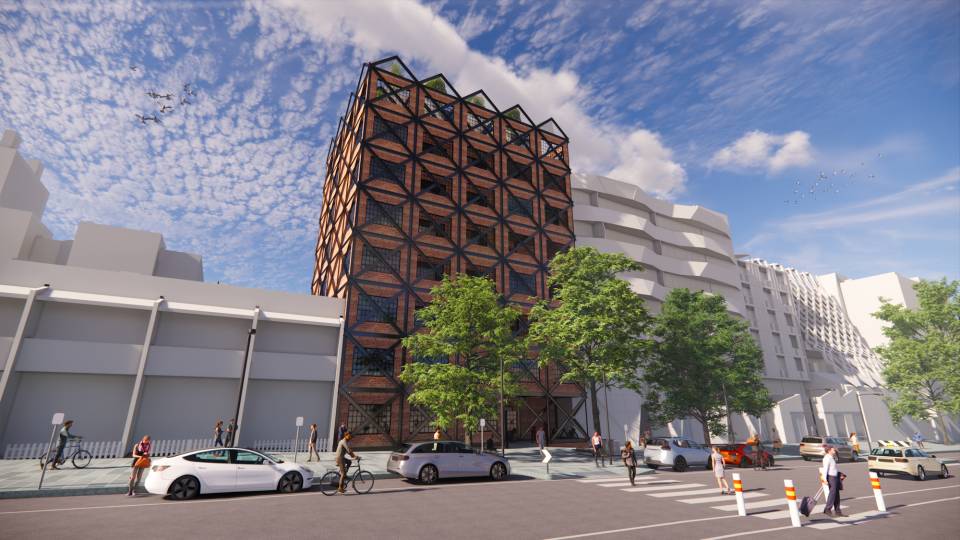
This new building in the development has a strong focus on grids. This comes from the grids and patterns that can be found within the local Melbourne CBD’s map. However it will not just be taken as level and square, due to the natural skew of Melbourne’s geographical map. Thus, relevant reference has been made to the angled Rubix Cube, showing that even when it may not appear conventional, grids need not be applied in a regular and level square arrangement. The building its self makes reference through its form to both Jenga Towers and matchstick cubes. Singular long elements give rise to the creation of a form clad in a grid like exterior. This building’s concept is strongly rooted with much of the historical industrial architecture of Carlton. Hereby embedding itself within many of the old brick warehouses that are found in the local area, including some locations which exist in the precinct site.
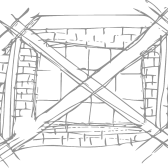
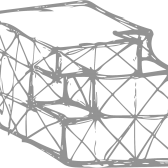
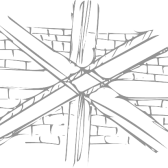

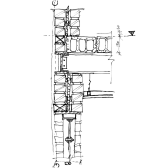
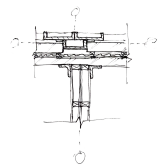
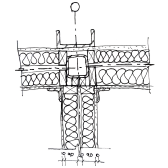
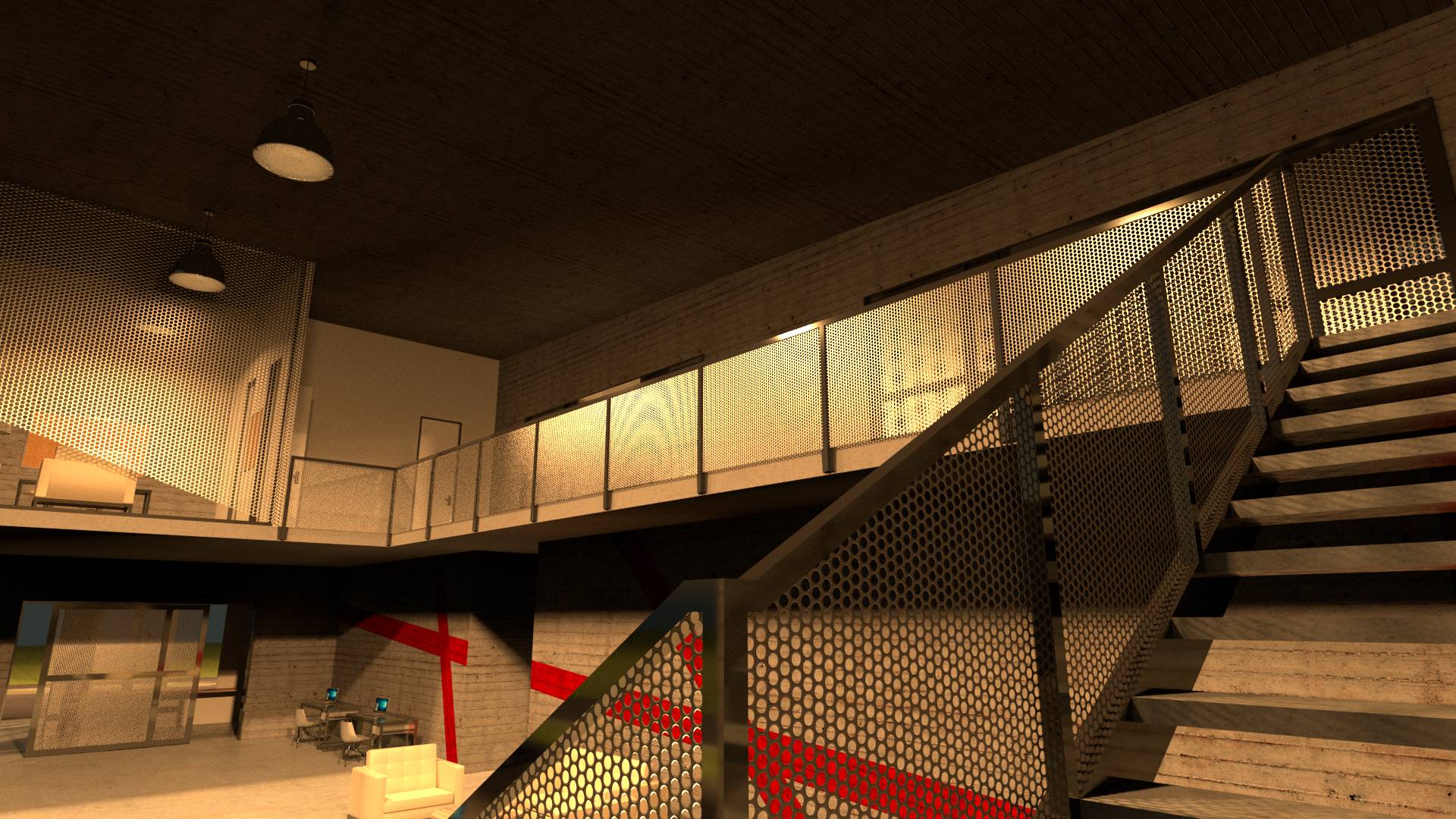
The exterior form follows iconic geometric shapes, suggestive of the urban surroundings, animating the building in context. These design intentions resulted in a long, narrow structure that stretched the proposed building along the edge of the street. The proposed building is composed of a series of linear concrete walls and roof elements, with rooms fitted into the interstitial spaces between them. The walls, which appear as pure planar forms from the outside, are tilted, in order to meet internal requirements for circulation. The planes which form the walls and roof are formed from exposed, cast in-situ concrete. This visual simplification was carried through internal aspects of the proposed building, such as internal walls and flooring.
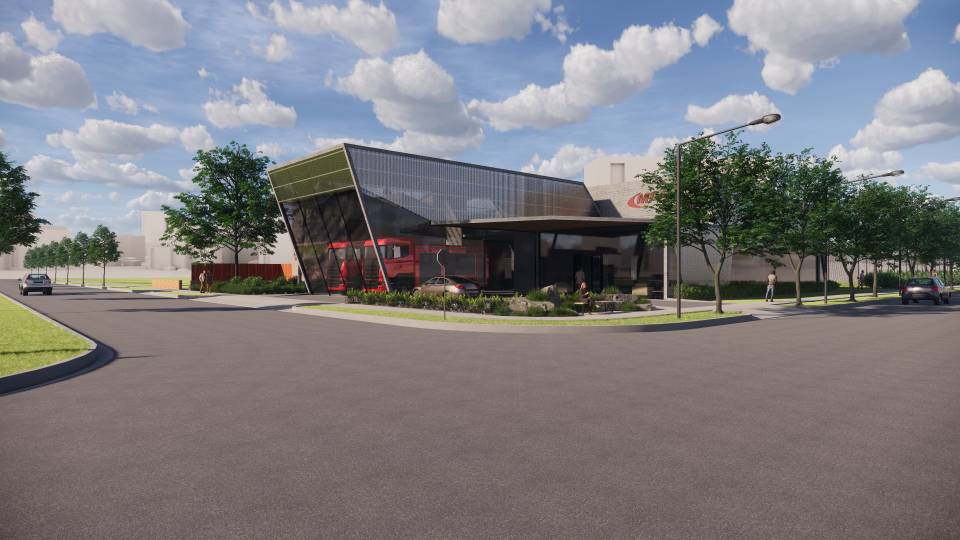

Focusing on aesthetic simplicity, the building’s intention is to highlight the highly conceptual nature of the design. Excessive detail would detract from the abstraction of the building’s prismatic concrete volumes, reducing the impact of the concept itself. The result is a highly sculptural building, highlighting geometric forms, which creates a large mass. Externally, the proposed design provides viewer’s glimpses into the fire station through the large, floor to ceiling glass panels. This allows natural light to pour into the work spaces and provide visual interest from within the building.
Furthermore, the proposed floor plans are arranged to allow for a clear and convenient seperation between public access of the recepetion area and the main offices within the fire station. The appliance room creates a tall opening, offering a dramatic view from the storage cage above, highlighting the volume within the space. To compliment this, wide openings and tall ceiling spaces flow throughout the building. The basement allows for cleaning access, as well as storage space and room for equiptment cleaning. Firefighters have private access to a gymansium, locker/change rooms and toilets. The staircase adjacent the gym allows for quick entry and exit to the upper levels. Carparking is also available on the rear end of the proposed builidng, closest to reception, allowing easy access for visiters/employees.
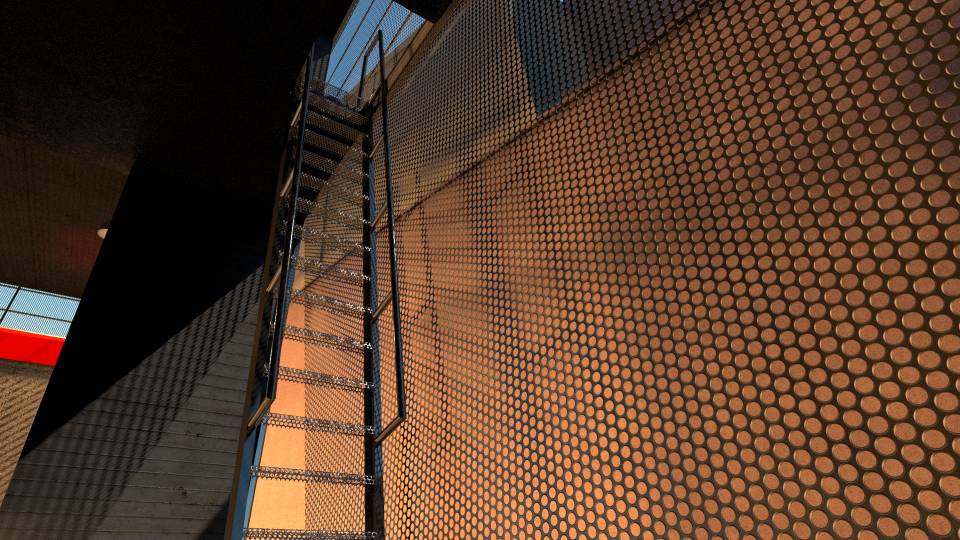
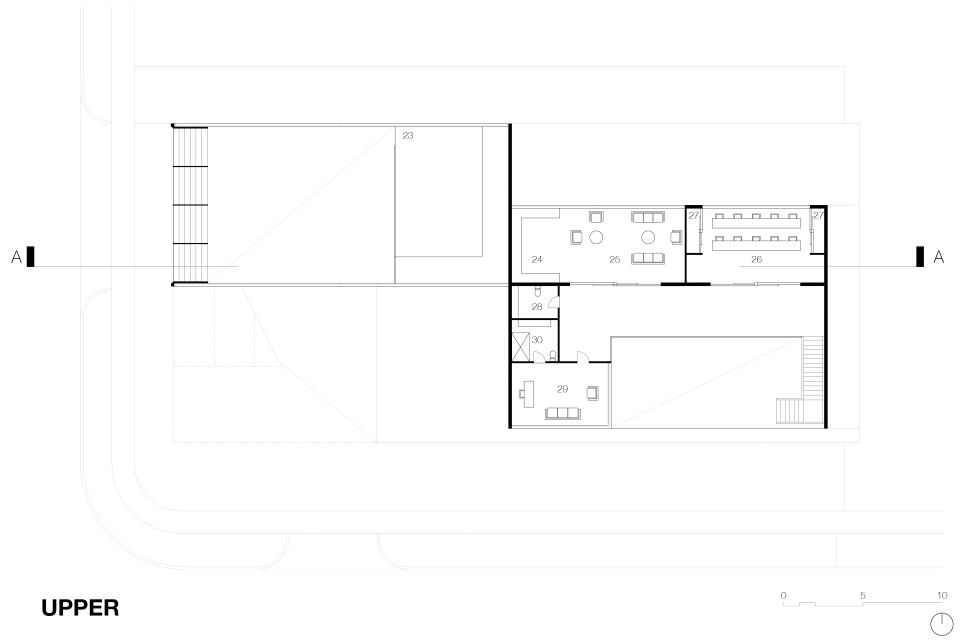
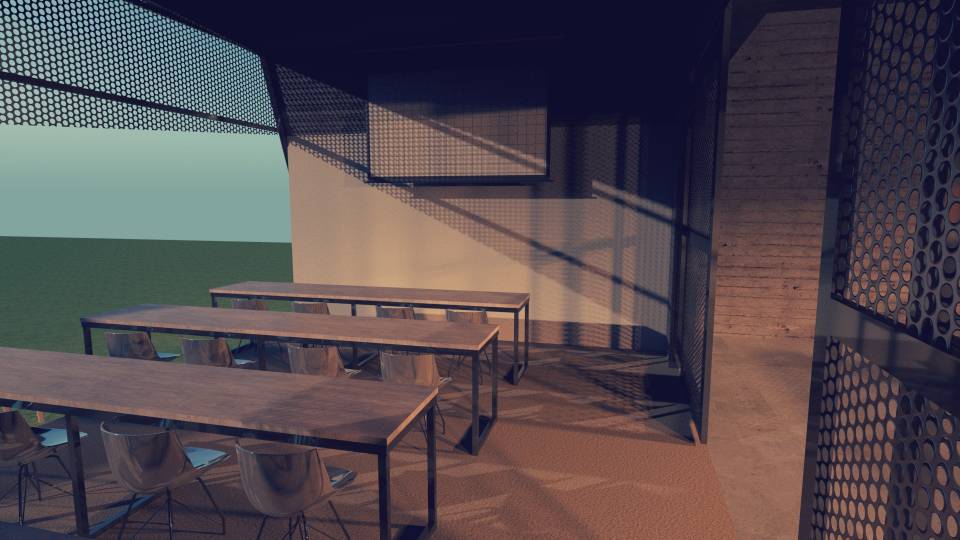
01 APPLIANCE ROOM / 02 FUEL STORAGE PUMP / 03 OIL PARAFIN STORAGE / 04 SAND/FOAM WHEEL STORAGE / 05 HOSE STORAGE / 06 FOAM TRAILER / 07 FIRE GEAR / 08 DEFECTIVE GEAR / 09 LOCKER AREA / 10 FIRST AID / 11 FIREFIGHTER’S CHANGE ROOM / 12 FIREFIGHTER’S TOILETS / 13 CARPARK / 14 AIRLOCK ENTRANCE / 15 RECEPTION / 16 KITCHENETTE / 17 DIS TOILET / 18 FIRE SAFETY OFFICE / 19 WATCH OPPERATIONS / 20 JUNIOR OFFICER DESK / 21 STATION OFFICER DESK / 22 APPARATUS ROOM / 23 APPLIANCE ROOM STORAGE / 24 KITCHEN / 25 COMMON LOUNGE / 26 LECTURE ROOM / 27 LECTURE STORAGE / 28 TOILET / 29 COMMANDER’S OFFICE / 30 COMMANDER’S TOILET / 31 GYM / 32 ELECTRICAL INTAKE/STANDBY GENERATOR / 33 CLEANER/LAUNDRY / 34 EQUIPTMENT CLEANING / 35 BOILER ROOM/REFUSE CHAMBER / 36 STORAGE / 37 TOILET / 38 CHANGE ROOM
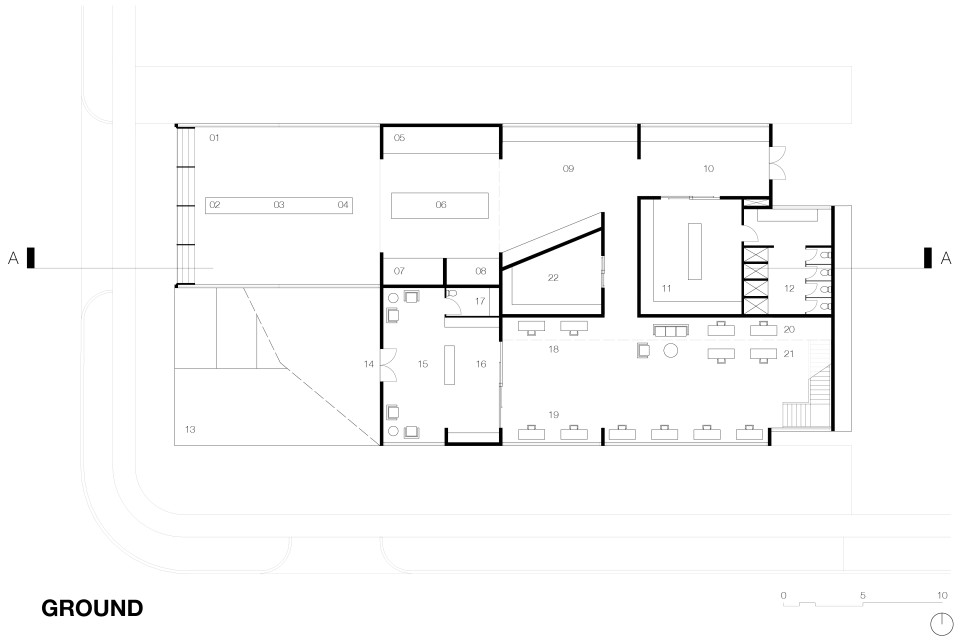
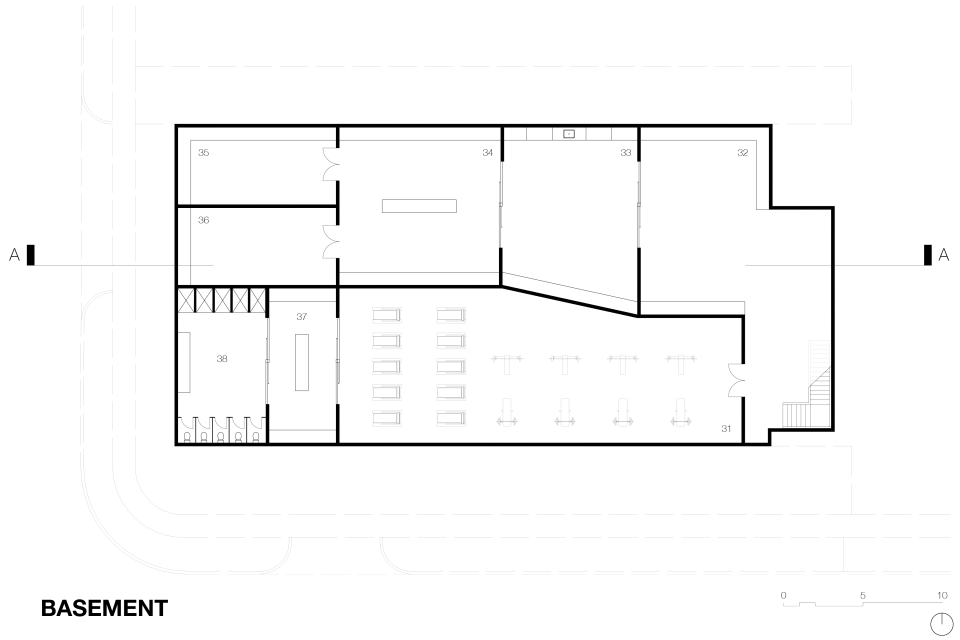
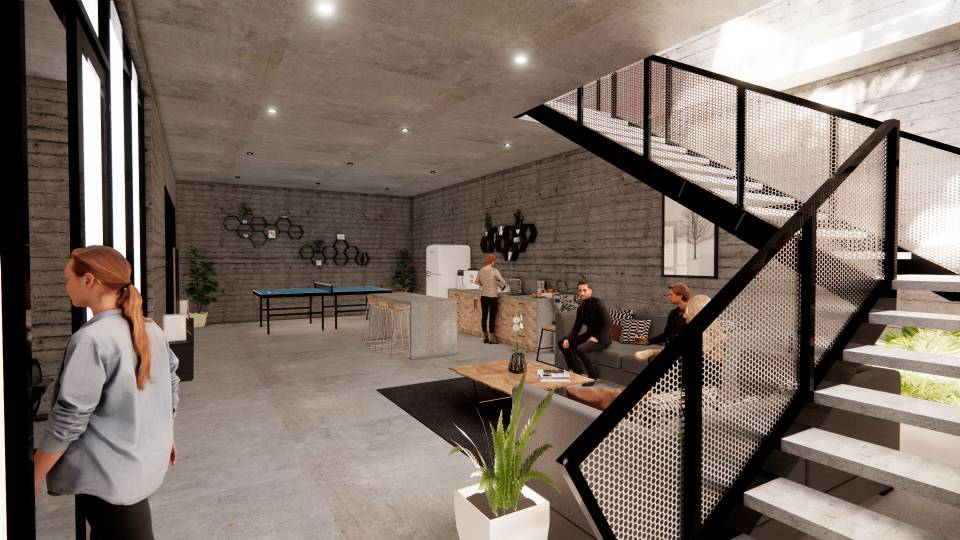
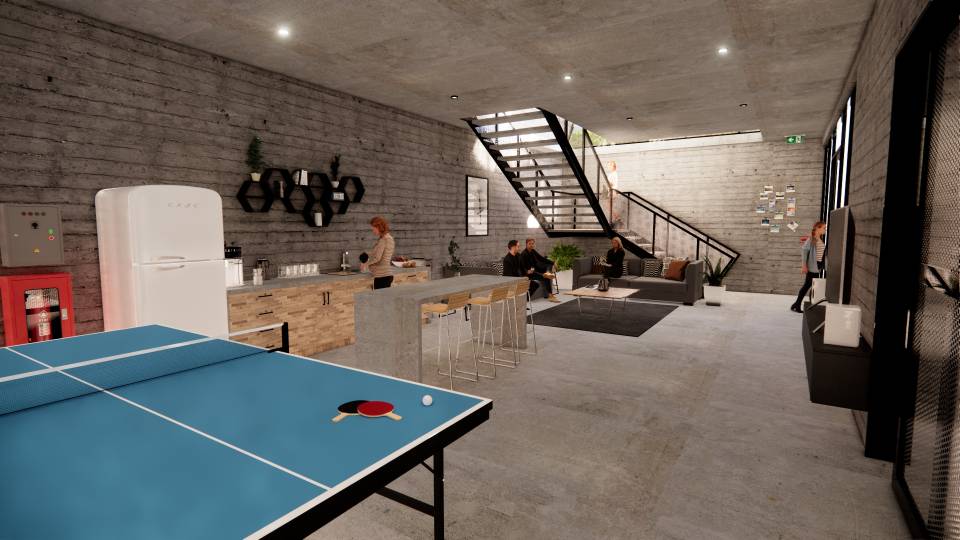
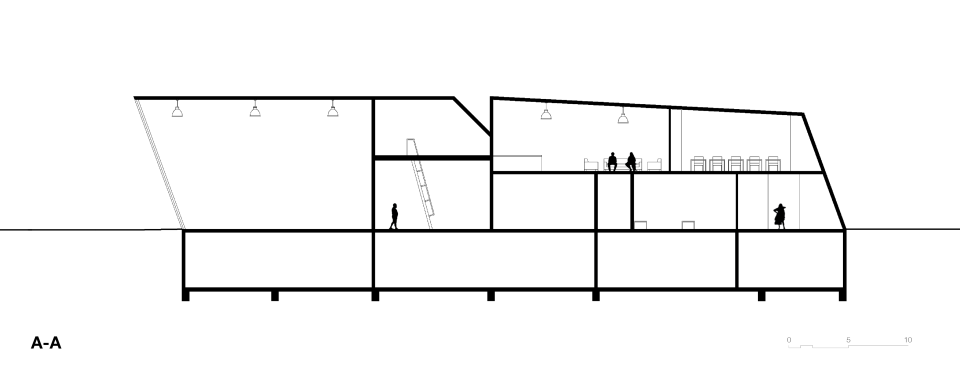
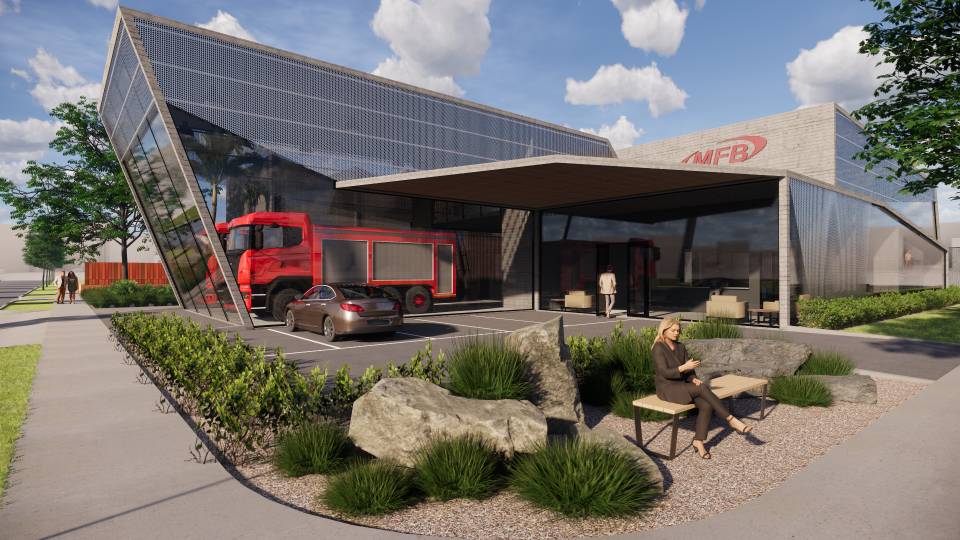
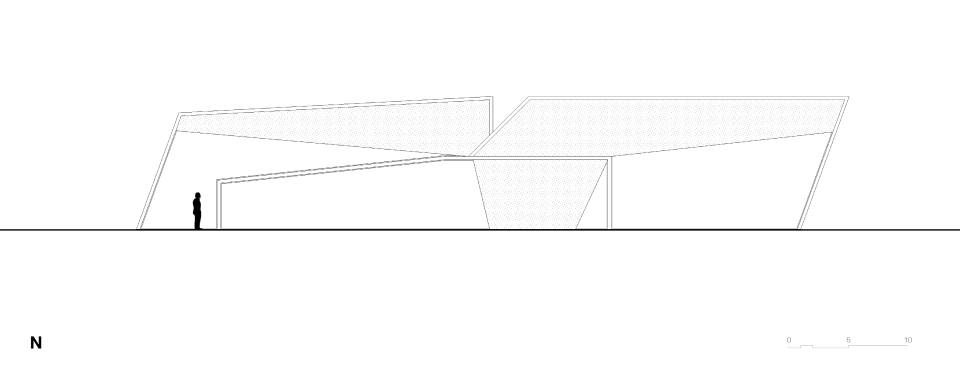
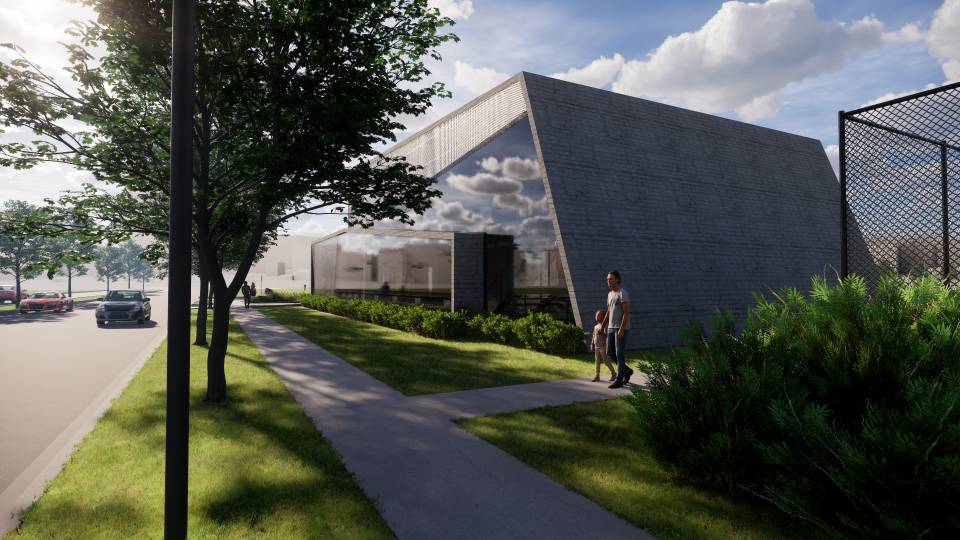
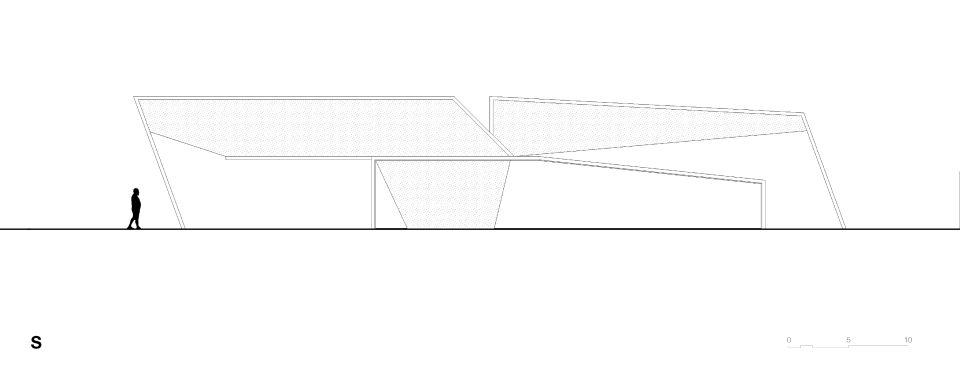
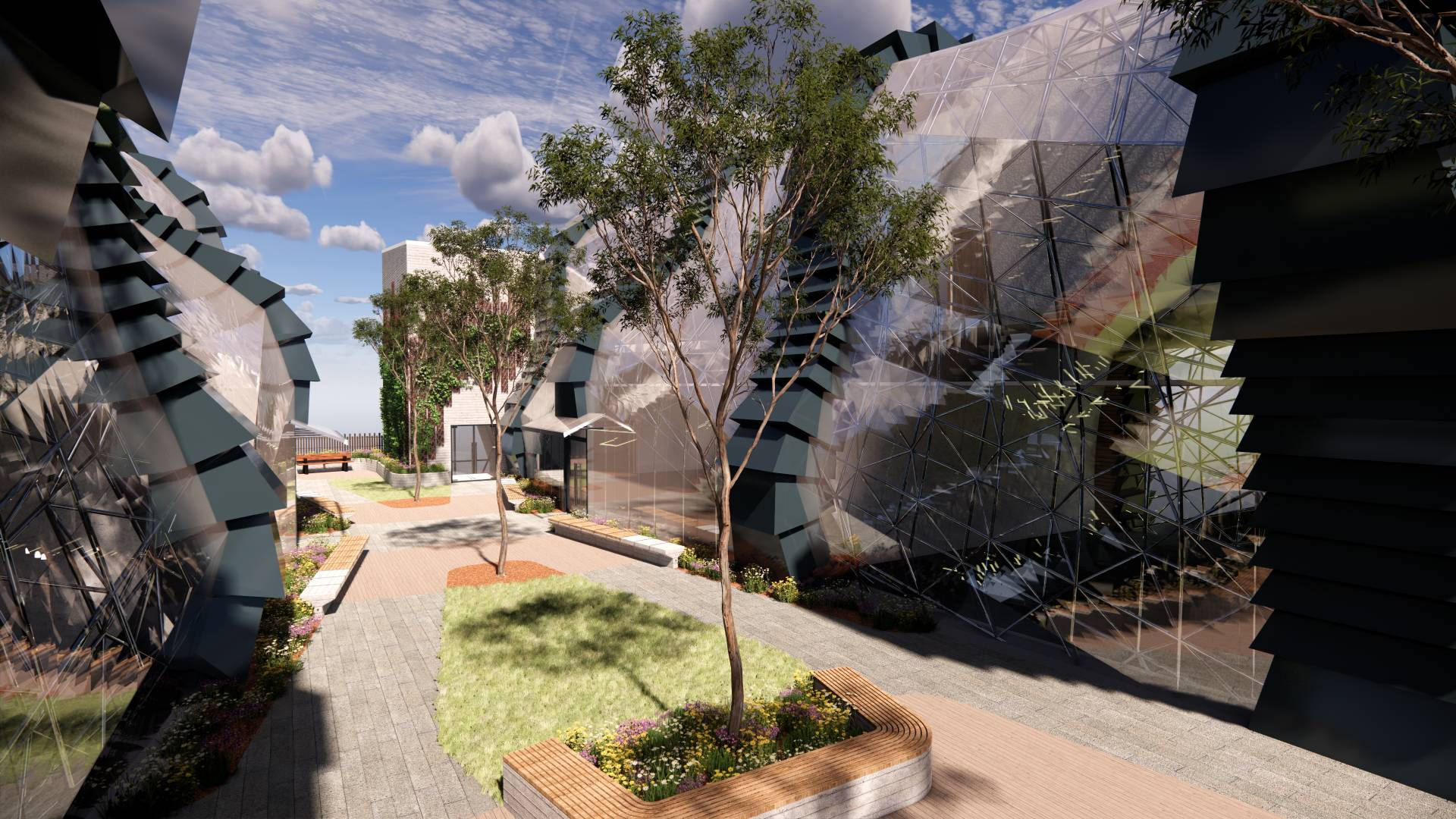
This design project took its inspiration from form 60 "Creeping Tower" from the book "SITELESS 1001 Building Forms" as it's Inspirational basis. Various verbs where then applied to it to create differing building forms.
The final form, Rotates + Joins the form, then Arrays + Rotates the form, then the central profile of this forms is made into a Blend of which the Ribbed form is then able to be Embedded into. Finally the form is Reflected to create the final building form.
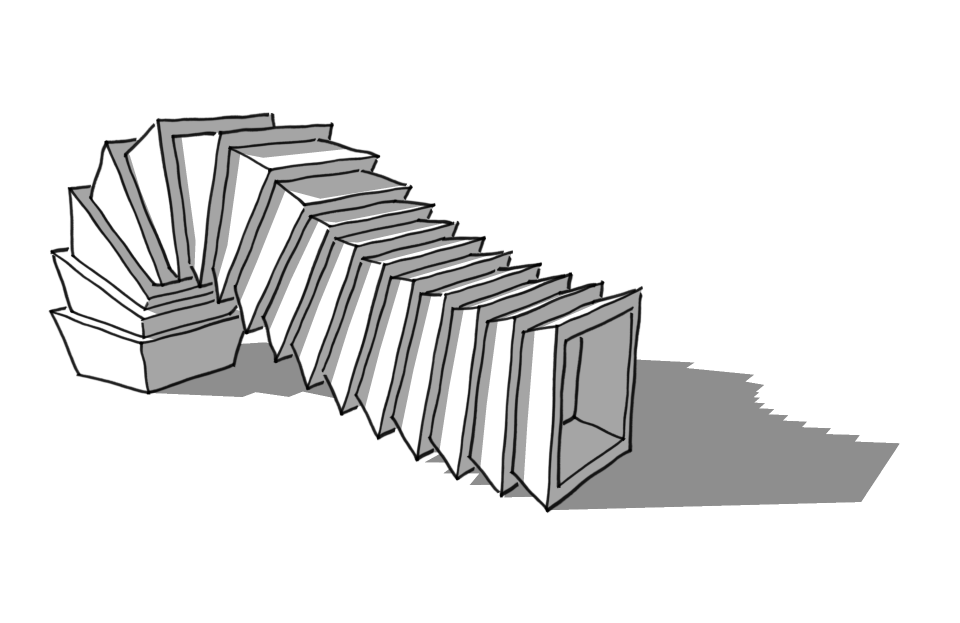
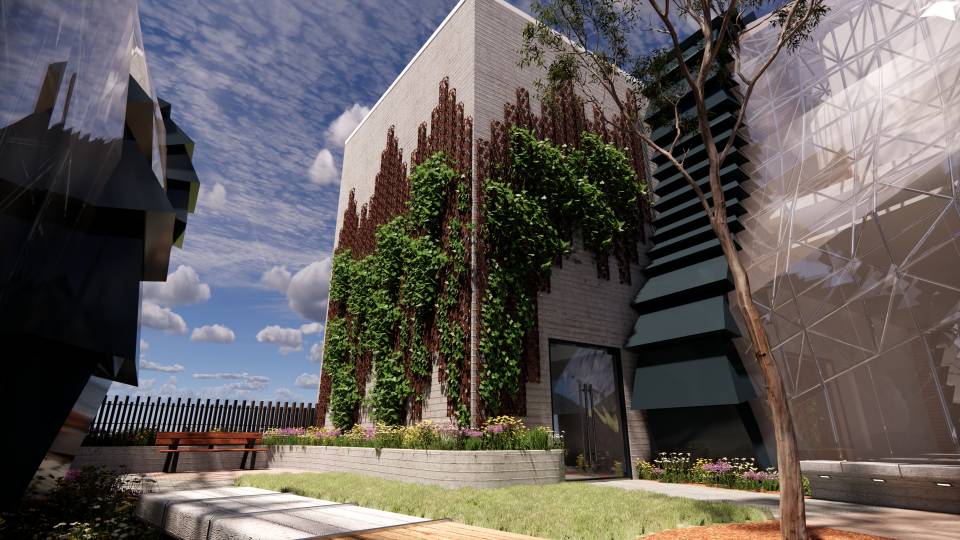
Proposed to be built above RMIT University's existing Building 94, the design is for an additional two floors (levels 07 and 08). By increasing the height of the building, the design will have a greater stance in the local context. There new expansion will make Building 94 even more visible than ever before from the Level 07 terrace at RMIT's own Building 80 located on Swanston Street.
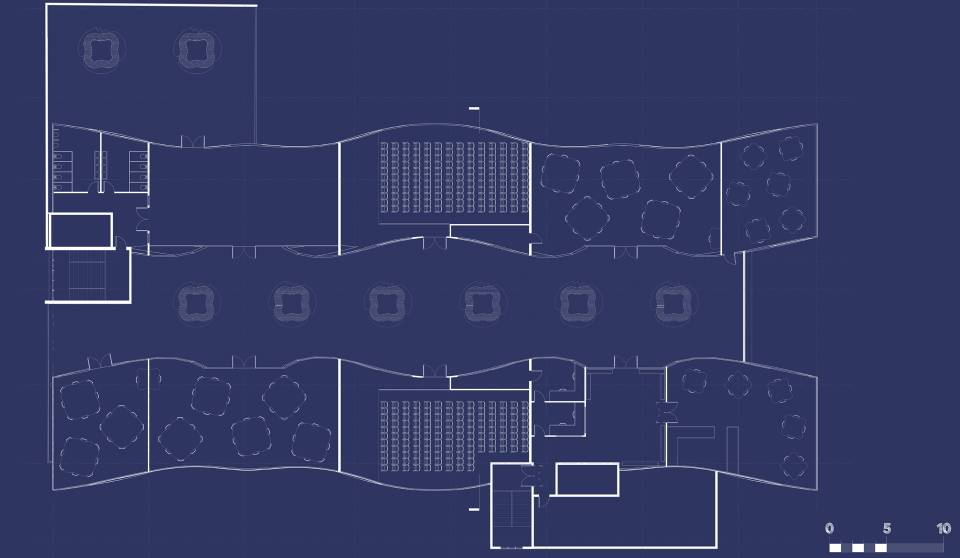
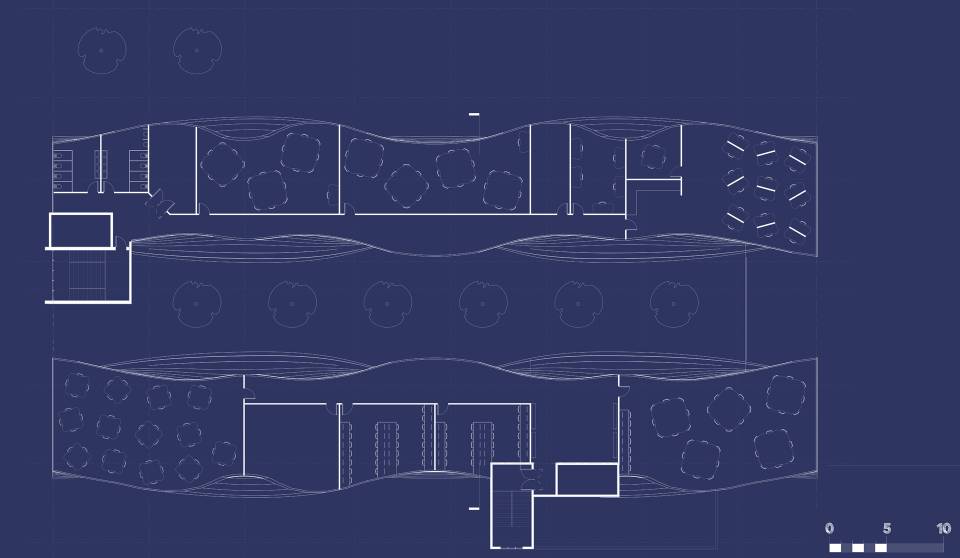
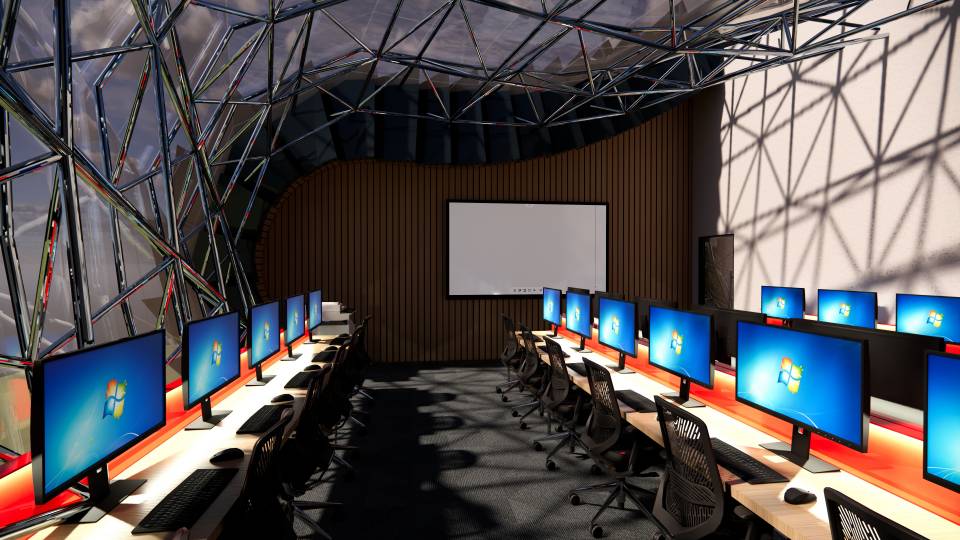
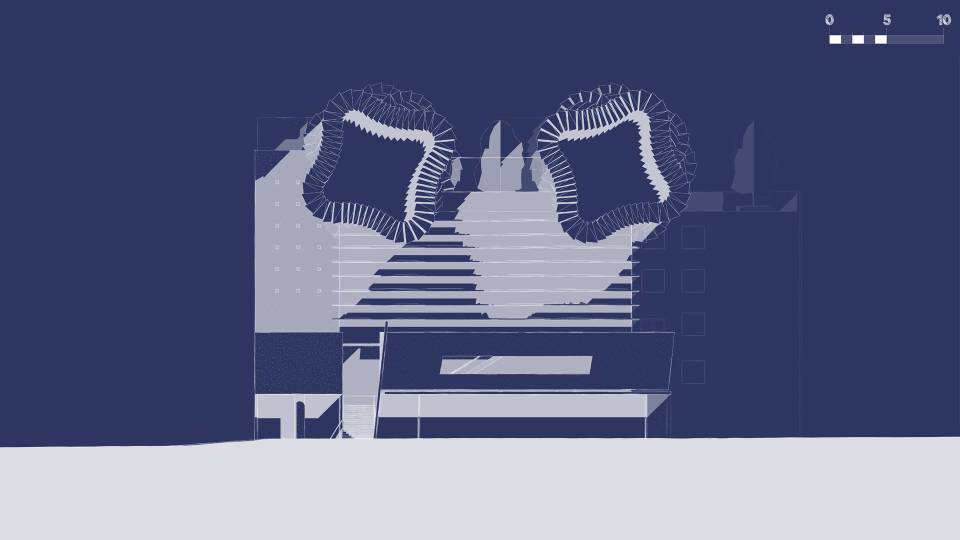
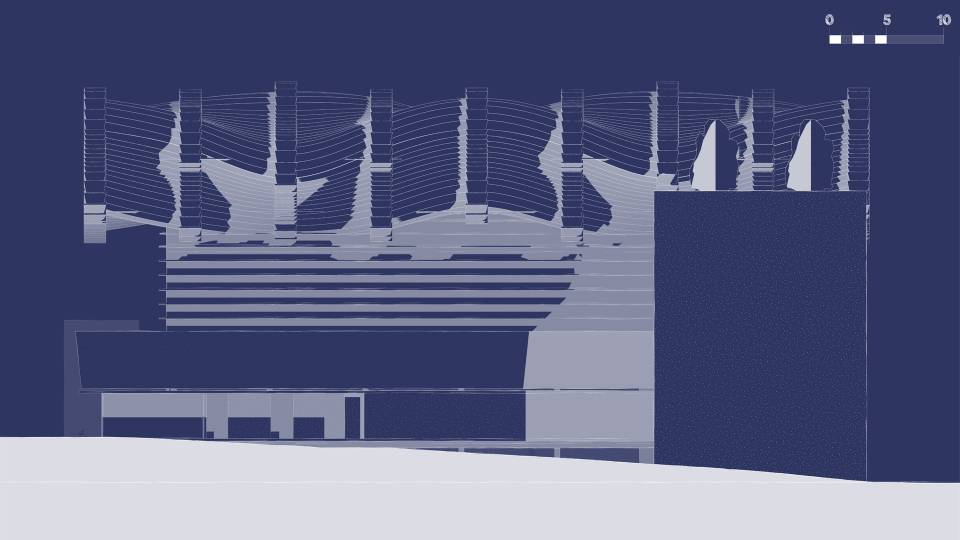

Level 07 may be divided, however the spaces have been brought together though the provision of a landscaped roof terrace.
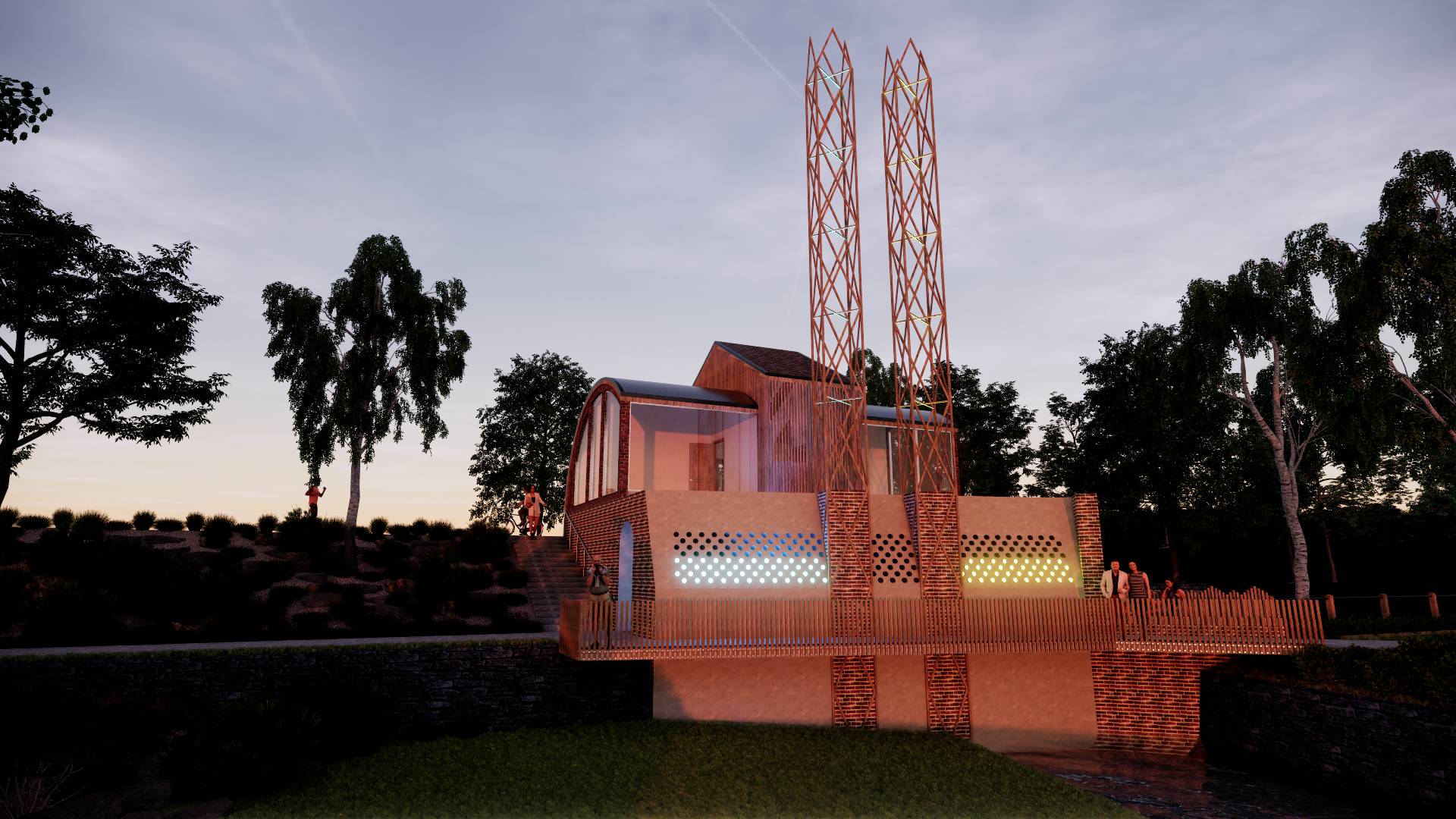
Built upon the foundations of the old flour mill, the design pays tribute to various places of grain storage, Both the common Zincalume silo as well as the typical grain storage shed. From visits to the site, it was observed that many members of the public who pass through the area didn’t interact with its history. For this reason the brief was expanded upon to include a cafe, with the intent of bringing people into this historic structure. For the safety of pedestrians and cyclists it was also decided that the staff parking would be up by the road.
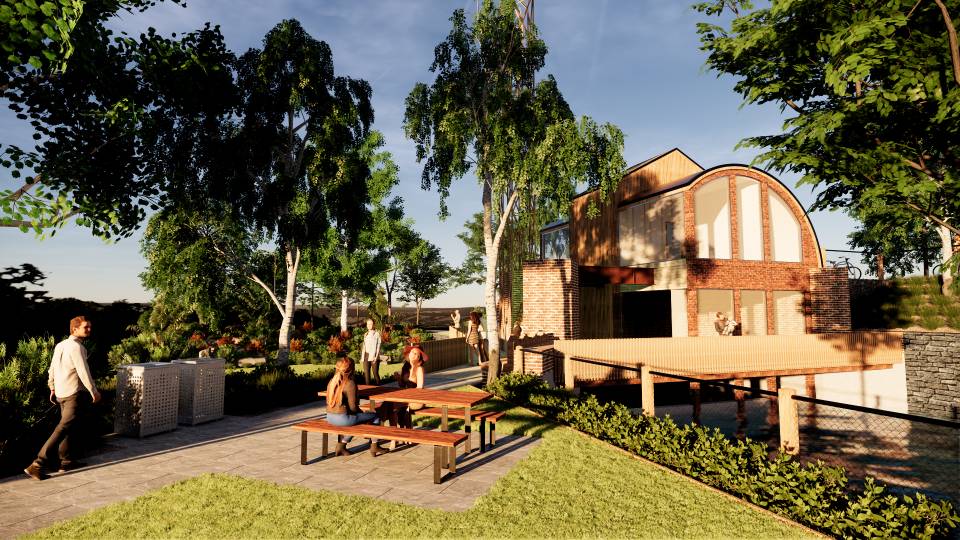

The design incorporates the required “Data Tower” on the southern face of the building. From the natural ground level on the south side, the tower stands 15 metres tall providing the ability for line of sight data transmission to the local area. The building also incorporates steel tpipes, which have been inserted into the existing southern facade. These Pipes are designed to light up in sections and graphically (by colour scales) show various bits of information, along with the towers that also light up to show the data from a greater distance. One section shows the P.H. level (based on the official P.H. scale). The other section shows the water Salinity (on a white / blue light scale in which, the higher the salt content, the whiter the light). The third piece of data displayed, is the overall Yarra River water level. The more ‘Pipes’ or ‘Tower’ that are lit up, the higher the water level is at that precise time.
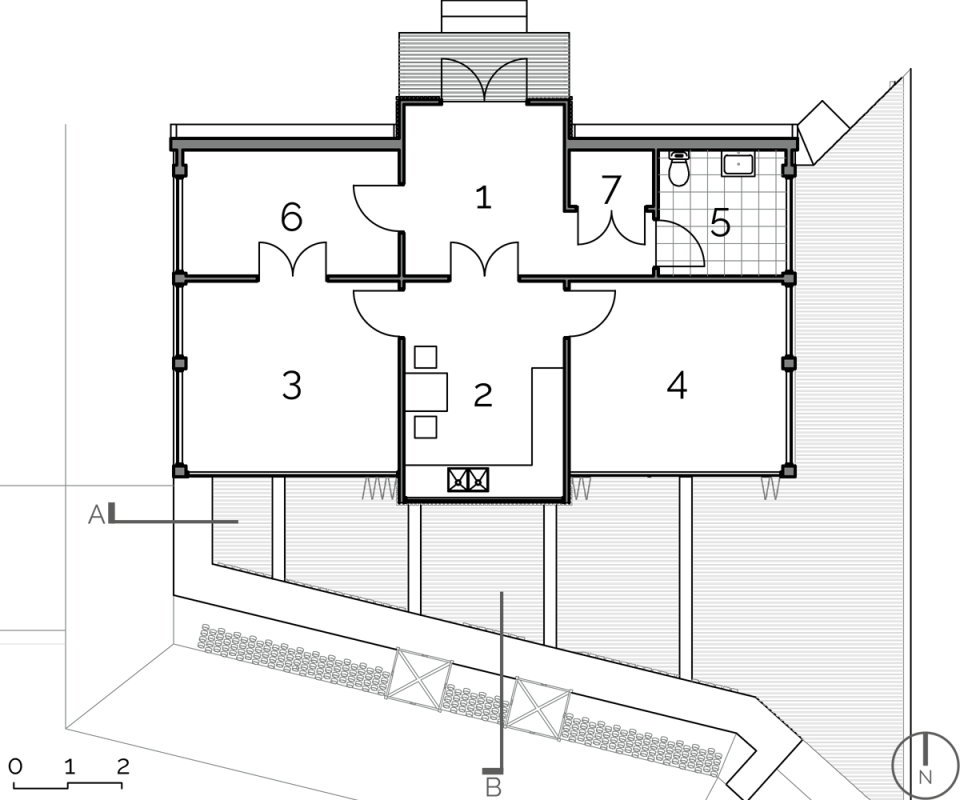
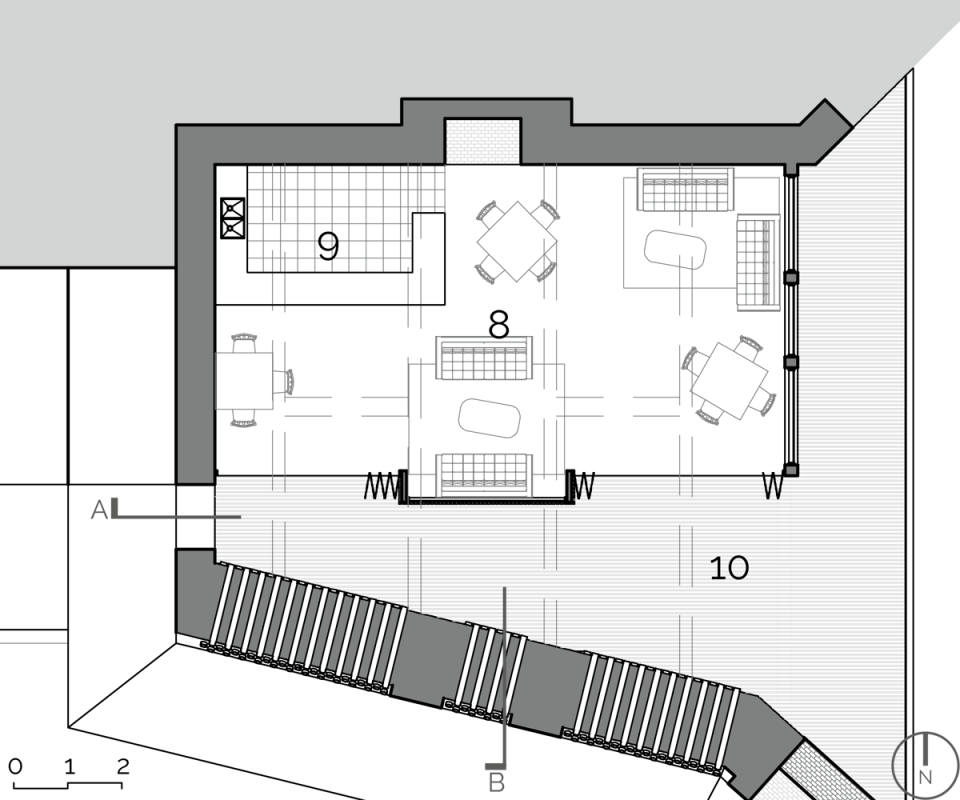
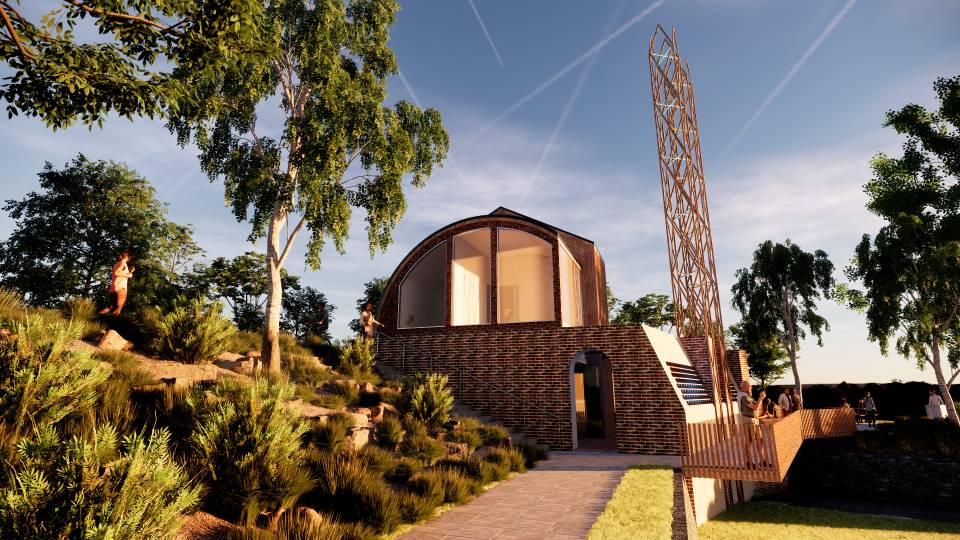
“The goal is to transform data into information, and information into insight.”
- Carly Fiorina -


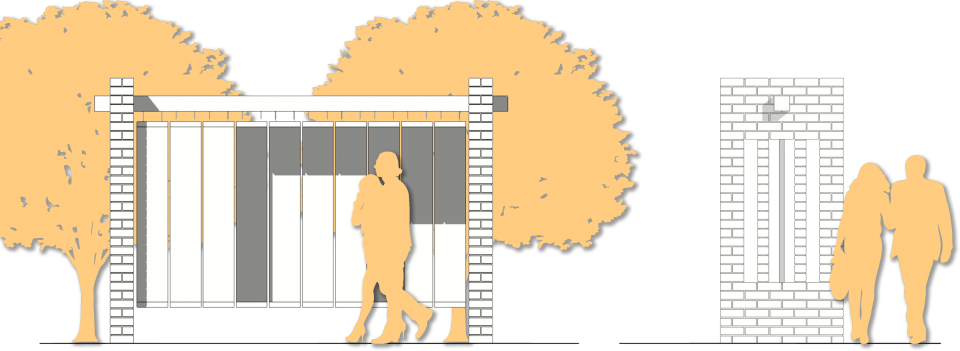
Site The location for the shelter is on the edge of the centre lawn.
This site was selected because:
Research The Melbourne Gaol was built in mid 1800’s, when it was originally built it dominated the landscape, until its closure in 1929. The Gaol was the site of many hangings, a total of 133 including Ned Kelly who was hanged on November 11 1880.
RMIT Opened on the 7th of June 1887, till now RMIT has gone from being a technical collage to doing full technology, arts and trade education for both women as well as men.
Concept The patching Red brickwork that is found in the courtyard walls as a cover over ‘what was’ is key and when used with the old hospital site can speak for its self saying that “something was once here”. Along with this the 133 hangings that took place at the Gaol shouldn't be forgotten, therefor incorporation of ‘hanging’ elements important.
Design Outcome Located on a portion of the site of the old hospital, and being made from reclaimed red bricks symbolises the ‘what was’ element of the site. At the same time the shelter takes advantage the site views, with views throughout the courtyard and through the already framed openings. The shelter allows people to either facing the Old Melbourne Gaol or the vegetation within and beyond the bars on the other side.
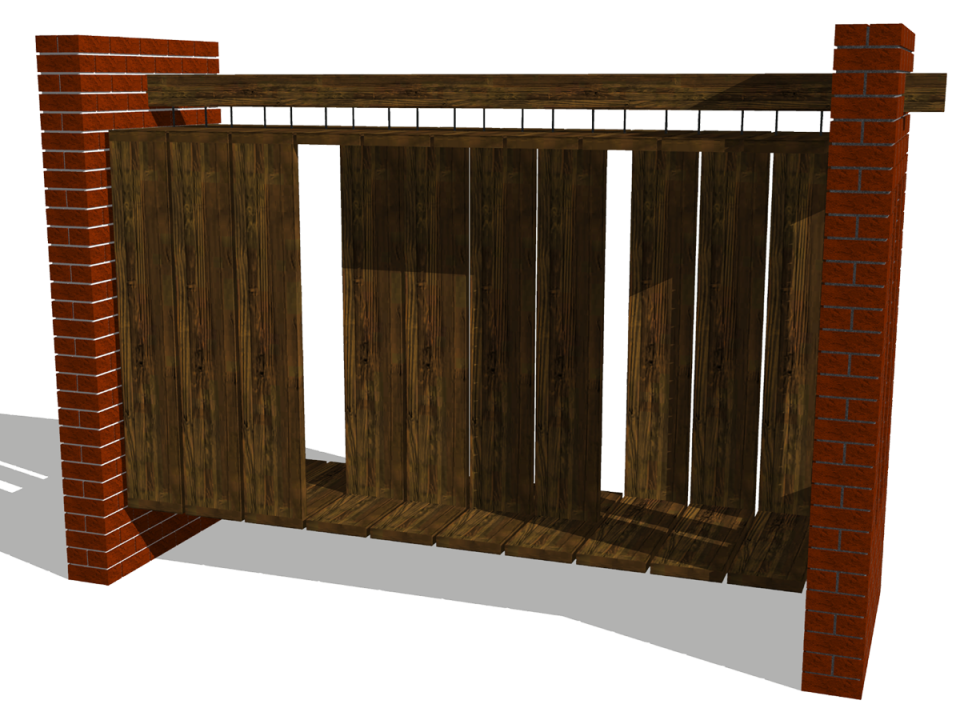
“Nothing that has value, real value, has no cost. Not freedom, Not food, Not shelter, Not healthcare.”
- Dean Kamen -
