Simon has worked on a range of Commercial Landscape Architecture projects. This includes Environmental Reserves, Education, Sporting Precincts Playgrounds and Health Facilities.
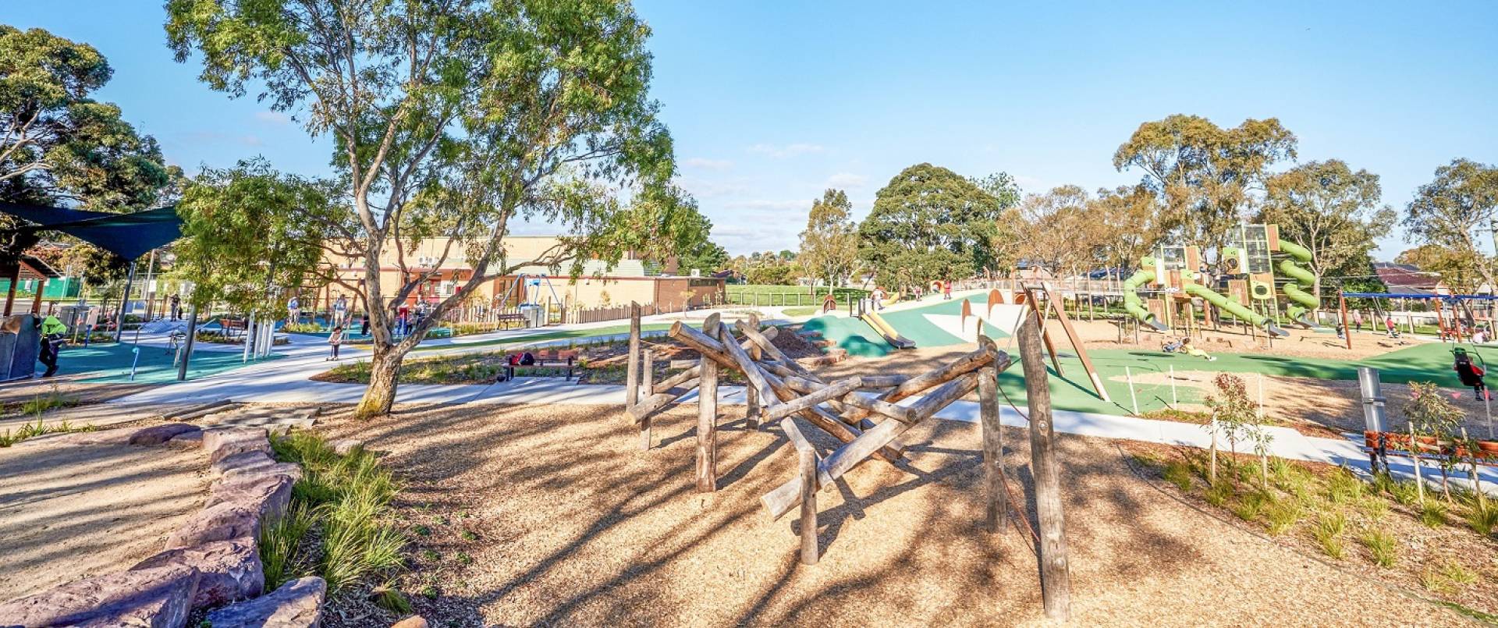
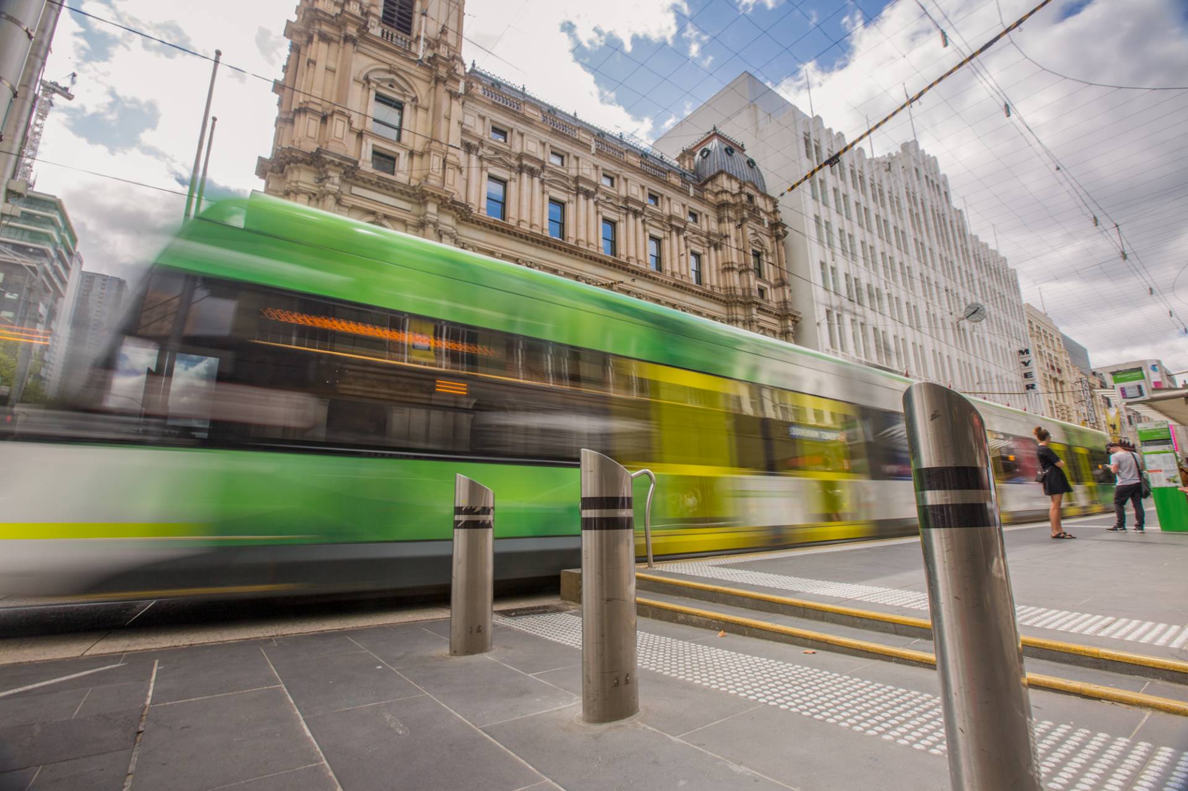
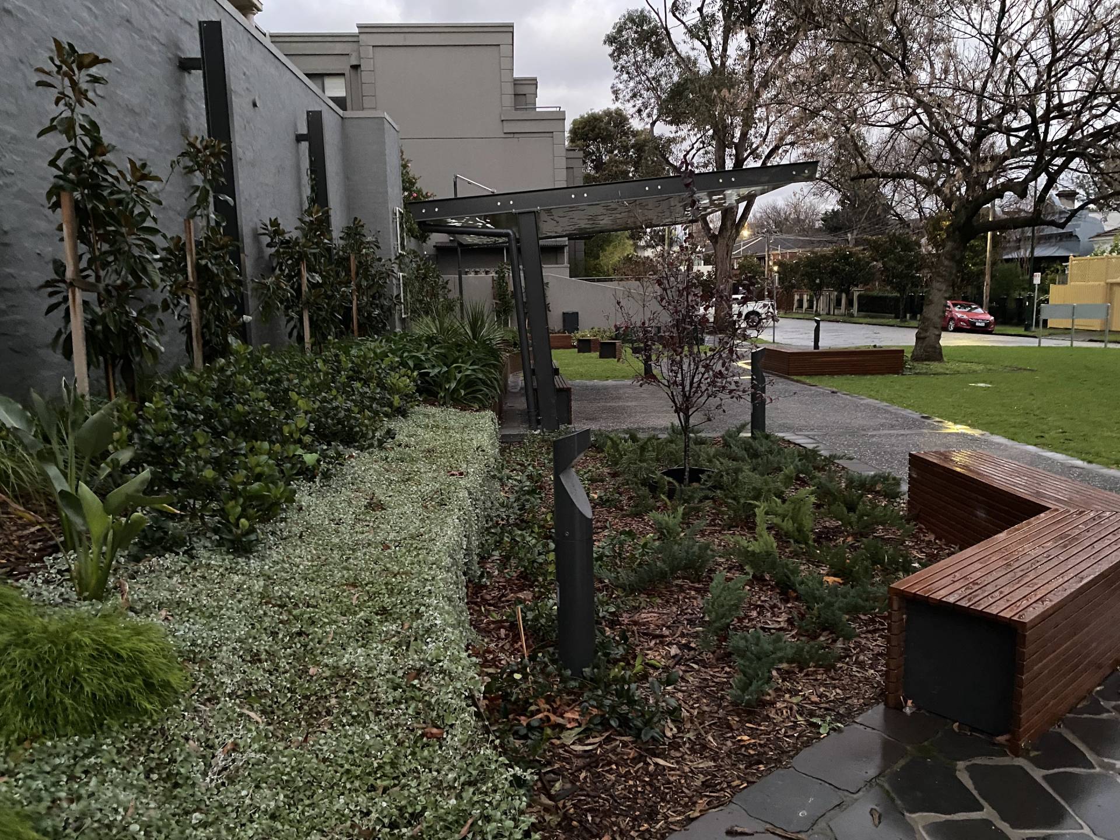
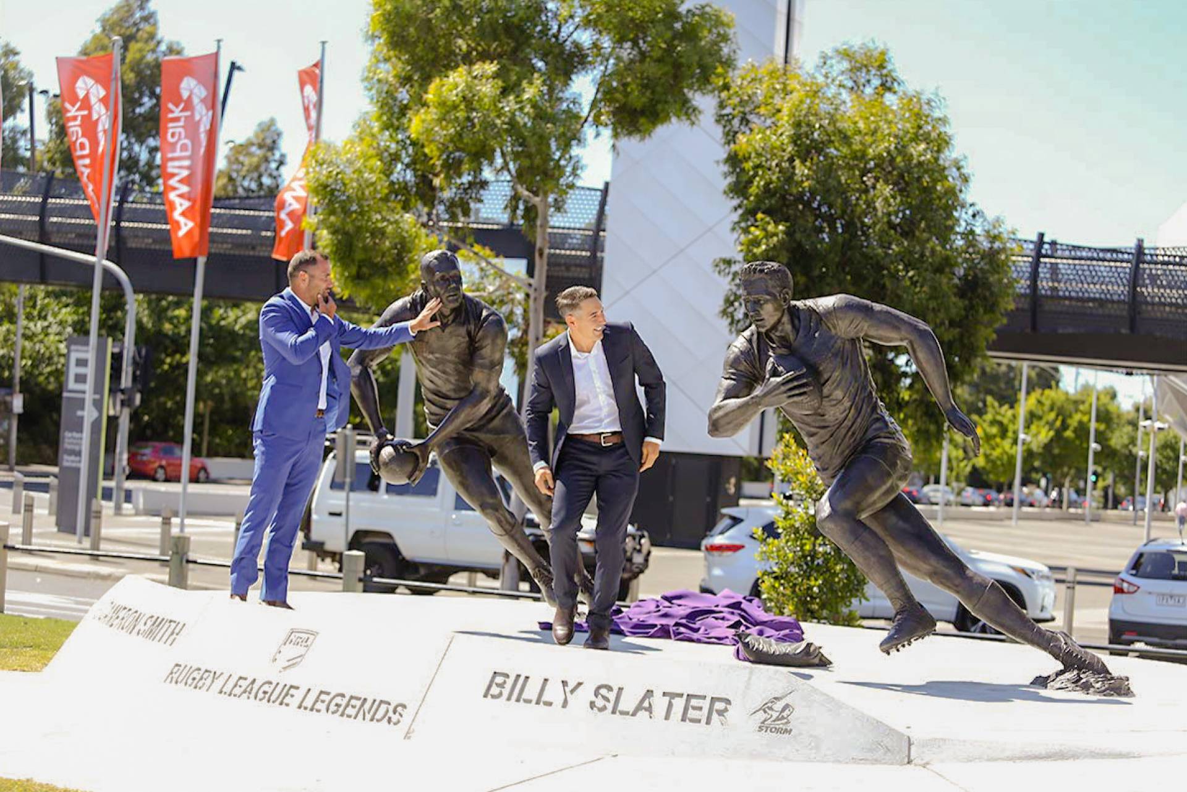
Simon has worked on a range of Commercial Landscape Architecture projects. This includes Environmental Reserves, Education, Sporting Precincts Playgrounds and Health Facilities.
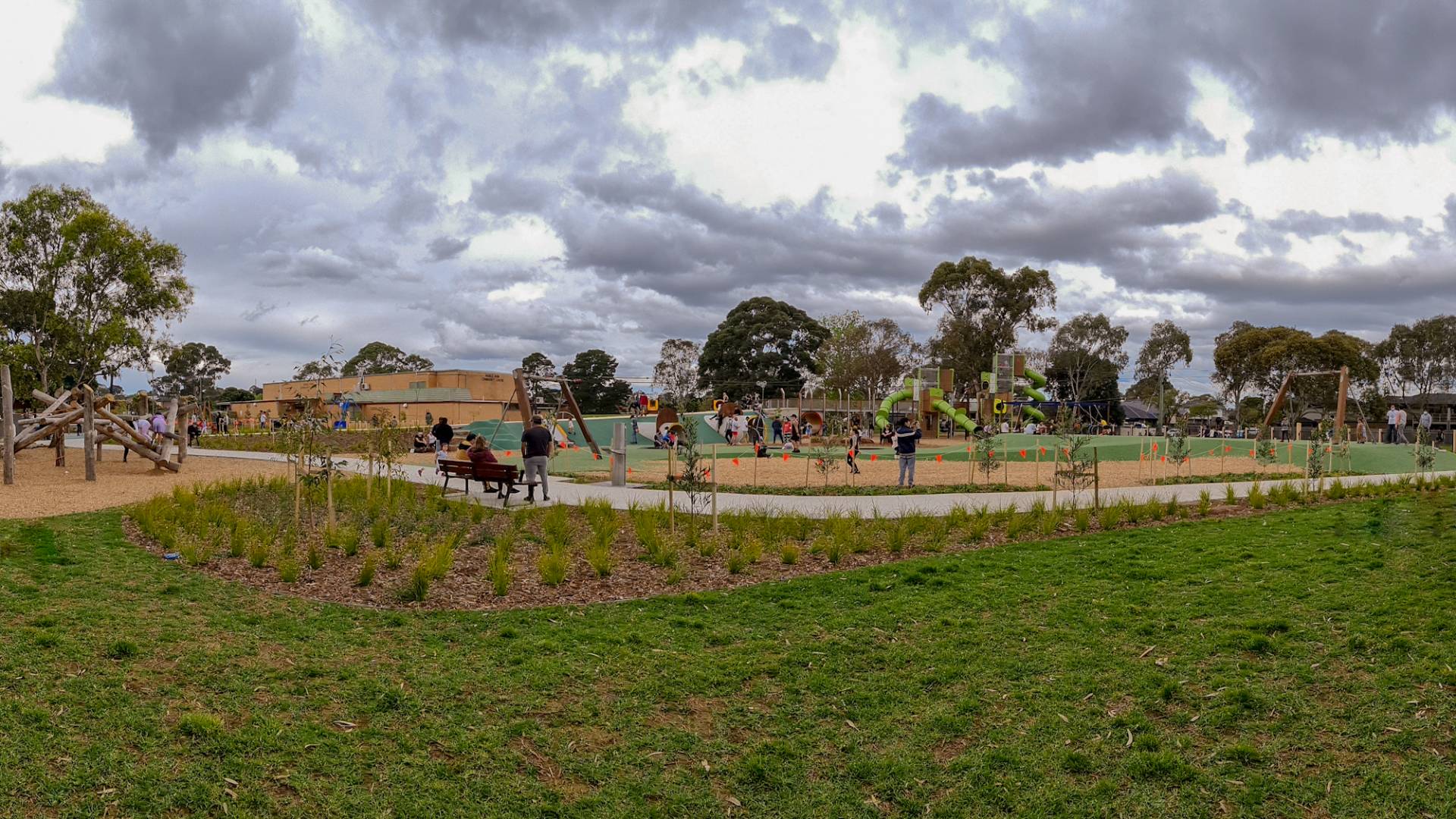
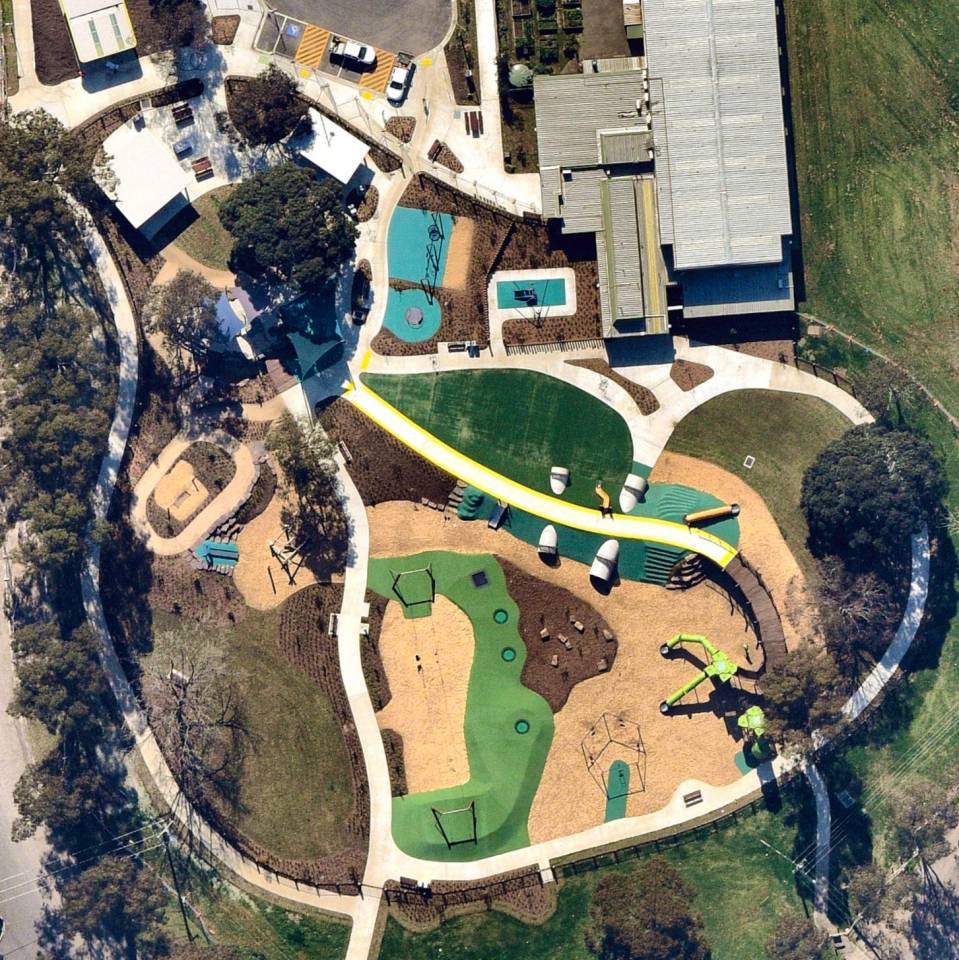
While working with Land Design Partnership I had the opportunity to collaborate with the City of Greater Dandenong on a number of projects across Ross Reserve in Noble Park. This latest project provided a district level, all abilities play space as a central hub for the Reserve.
The play space has was designed collaboratively with artists, DDA consultants and engineers. A strong community engagement programme supported the design process.
The play spaces and elements were designed to evoke the habitats and ecologies of the River Red Gum, a dominant species within the greater the Reserve landscape. The equipment selection was also very deliberate to provides a range of play opportunities for children of all ages and abilities.
During this project I had was responsible for much of the detail construction documentation, along with leasing with suppliers and manufactures to select and customise equipment to work as one with the designed hard and softscape elements.
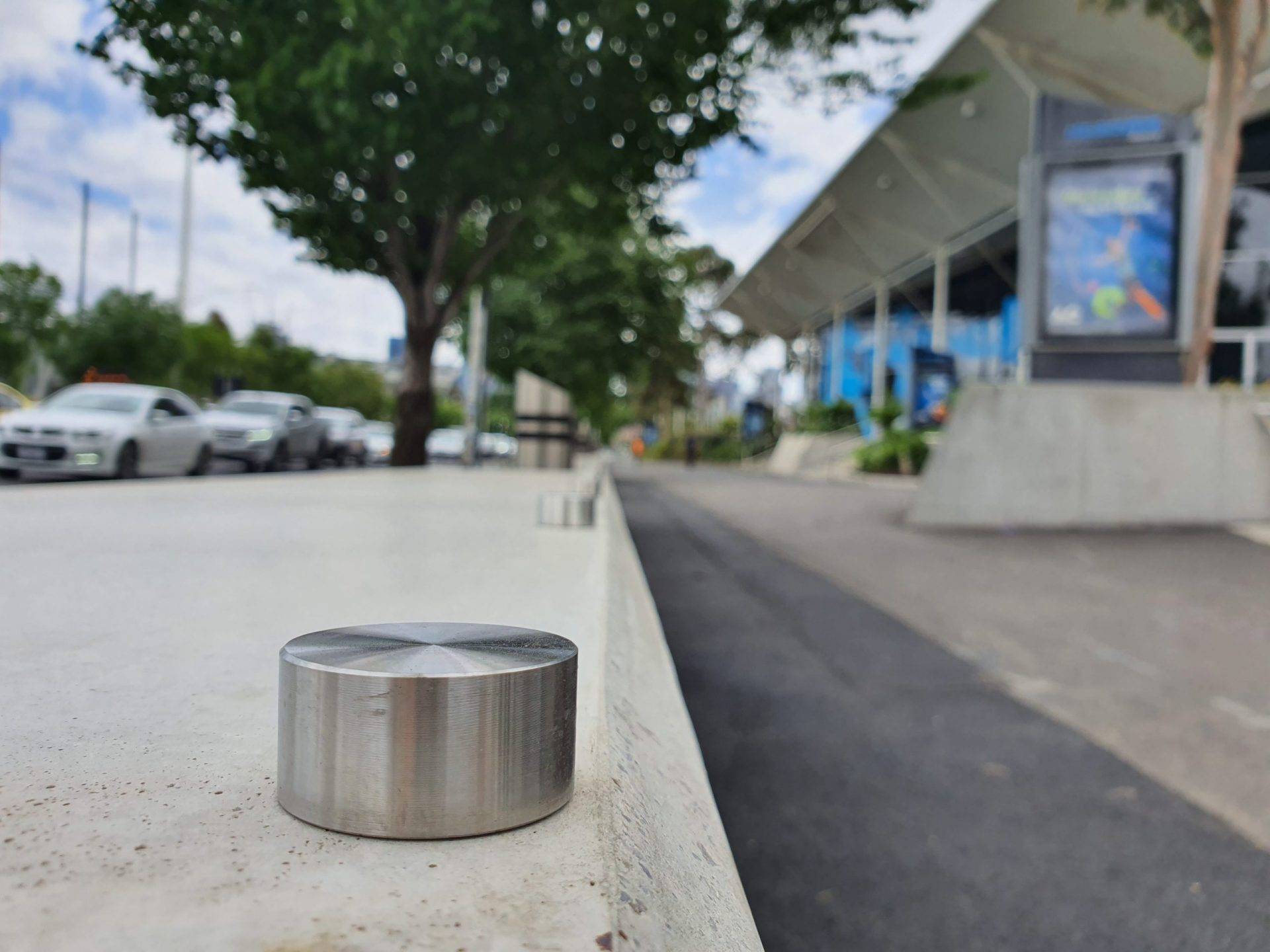
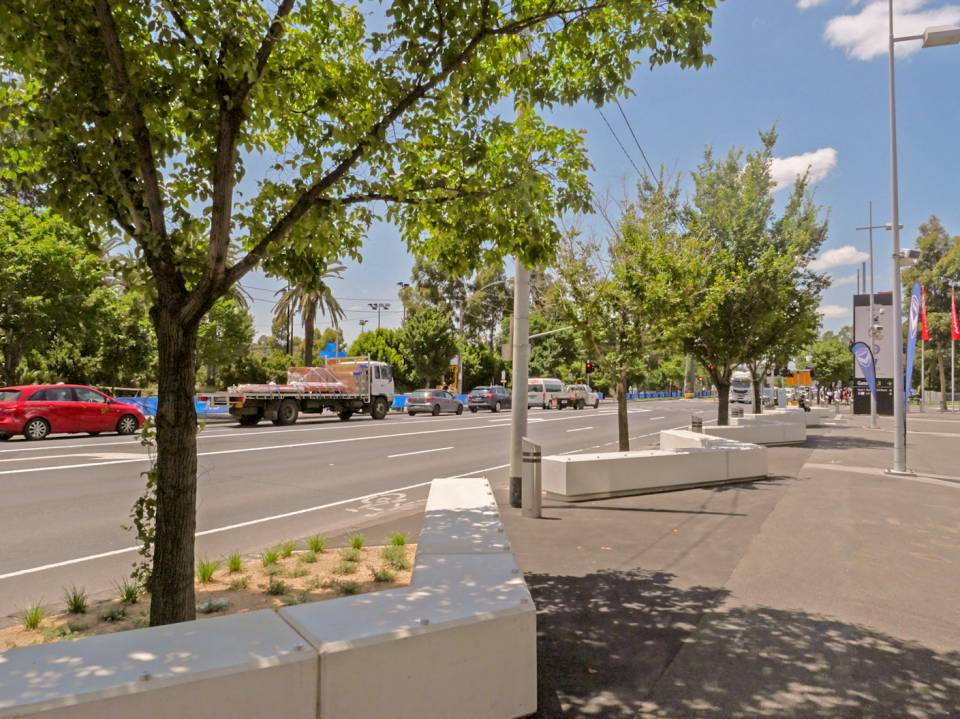
Whilst working with Land Design I received a unique opportunity to be part of multi-disciplinary team aimed to provide public realm upgrades across a number of key sites within Melbourne’s CBD.
Our goal was to minimise the impacts of the required new infrastructure on the public realm. The upgrades we implemented aimed to be unique to each site; integrating bespoke elements such as furniture and planting with traditional security measures such as bollards.
As part of this process among other things, I took a lead role in creating and developing dimensionally accurate 3D visualisations of the proposed works at the various Melbourne sites.
These took multiple forms, both video fly-throughs, as well as still images. The renders where produced to help inform the design process, helping to ensure that the final implementations provided the best possible solution for the public with the minimum impact on the streetscapes.
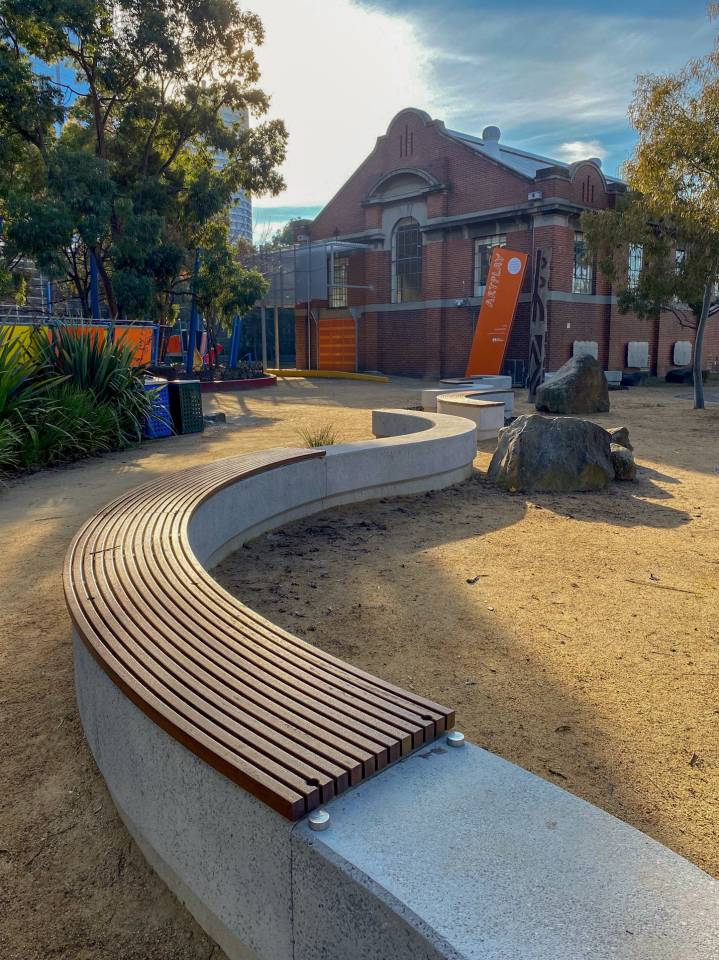
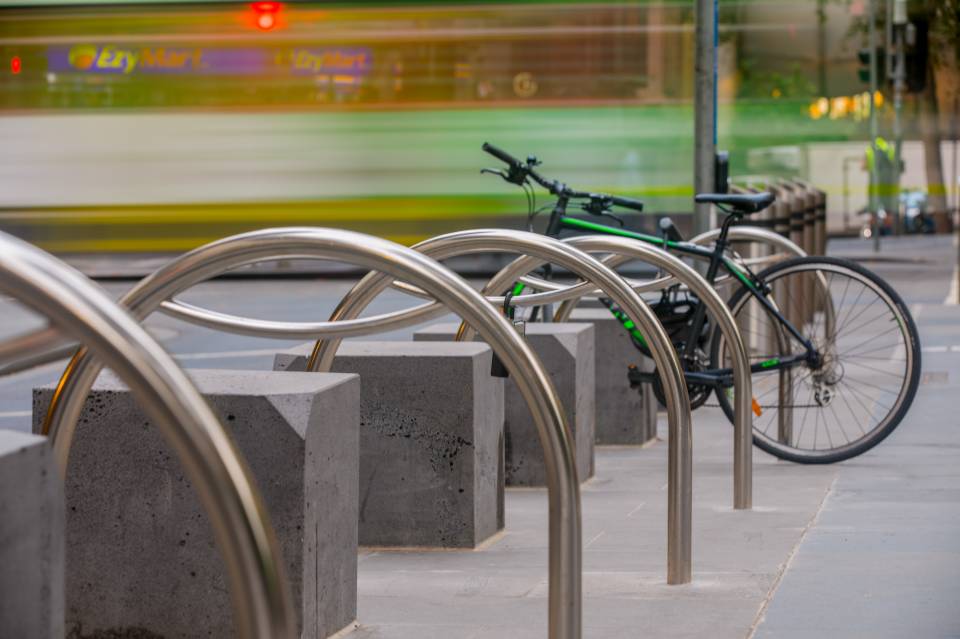


In my time at Land Design Partnership I was privileged to have the opportunity to work on a slice of Australia's Sporting history, being the Cameron Smith and Billy Slater Bronze Statues.
As part of the landscape design team I had input into all elements of the realm that now surrounds and frames the statues that were created by the renowned artists Gillie and Marc.
With the opportunity to designing and explore everything from the positioning against AAMI Park backdrop, the pedestrian access allowing fans to get up close and personal, right down to the geometry and form of honed concrete plinth's.

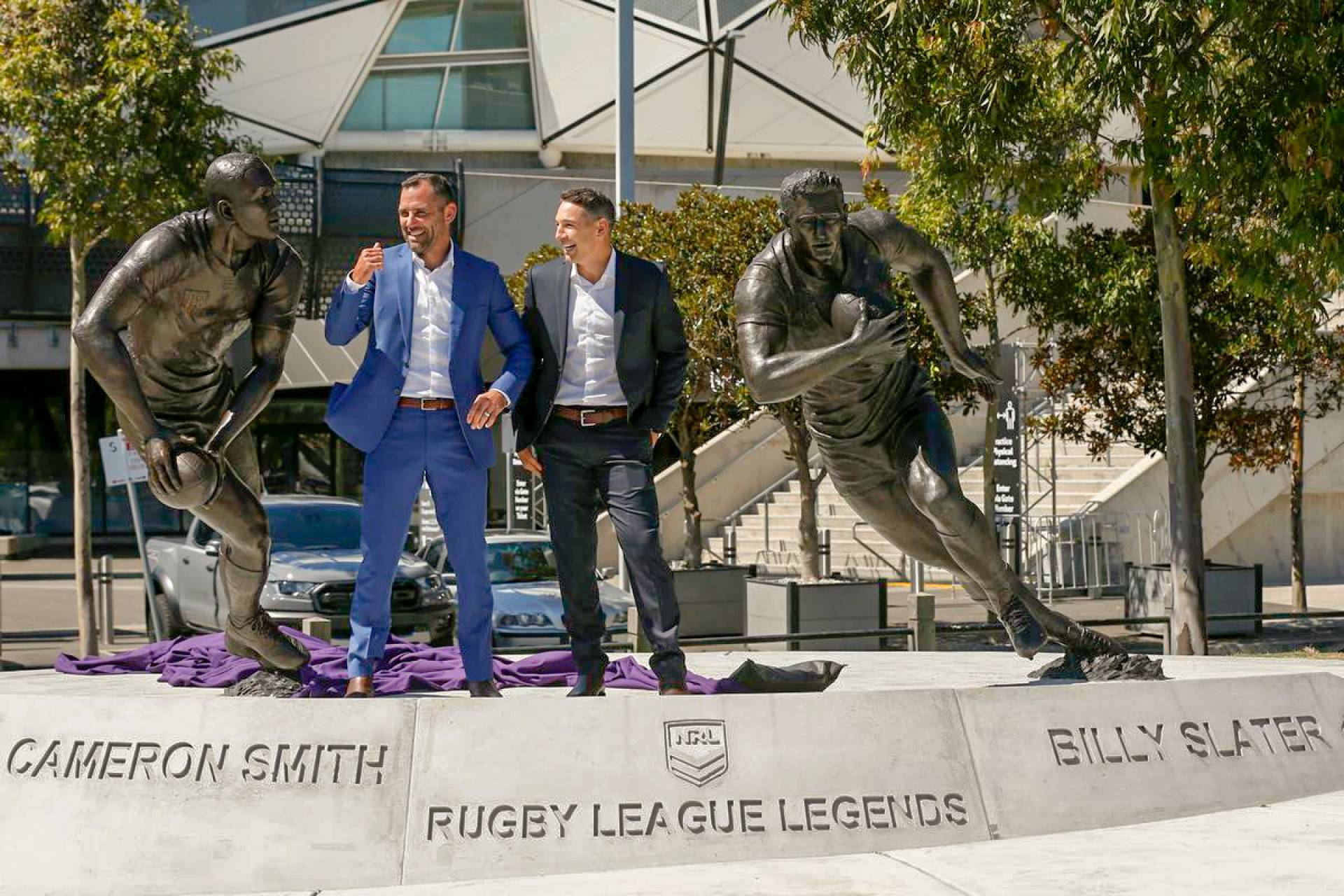
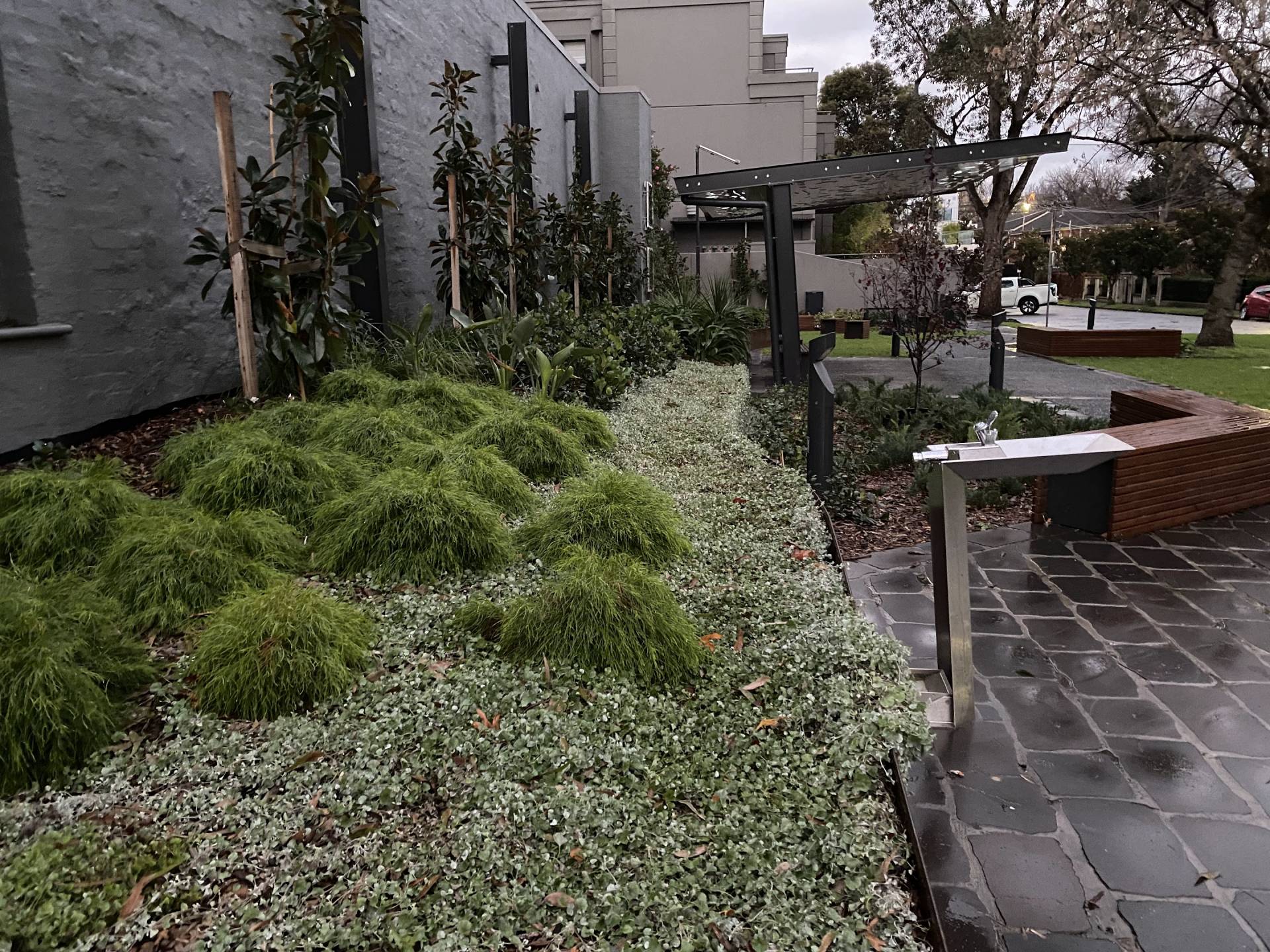


In my time at Land Design I also had the chance to work on smaller community focused projects such as this, working with the City of Stonnington as part of their ‘Strategy for Creating Open Space’. For this project Council purchased the property at 7 Hobson Street in South Yarra for the creation of a new pocket park built for the community.
Our design needed to work around a series of unique constrains such as existing footings and wall support props. To cater for this we designed the park with tiered garden beds and incorporated seating. We also felt it important to include built structures in the form of a cantilevering shelter offering some protection in all weather, along with bollard lighting for public safety and security in the evenings. The Pocket park also included open community space, and a grassed area for play and relaxation.
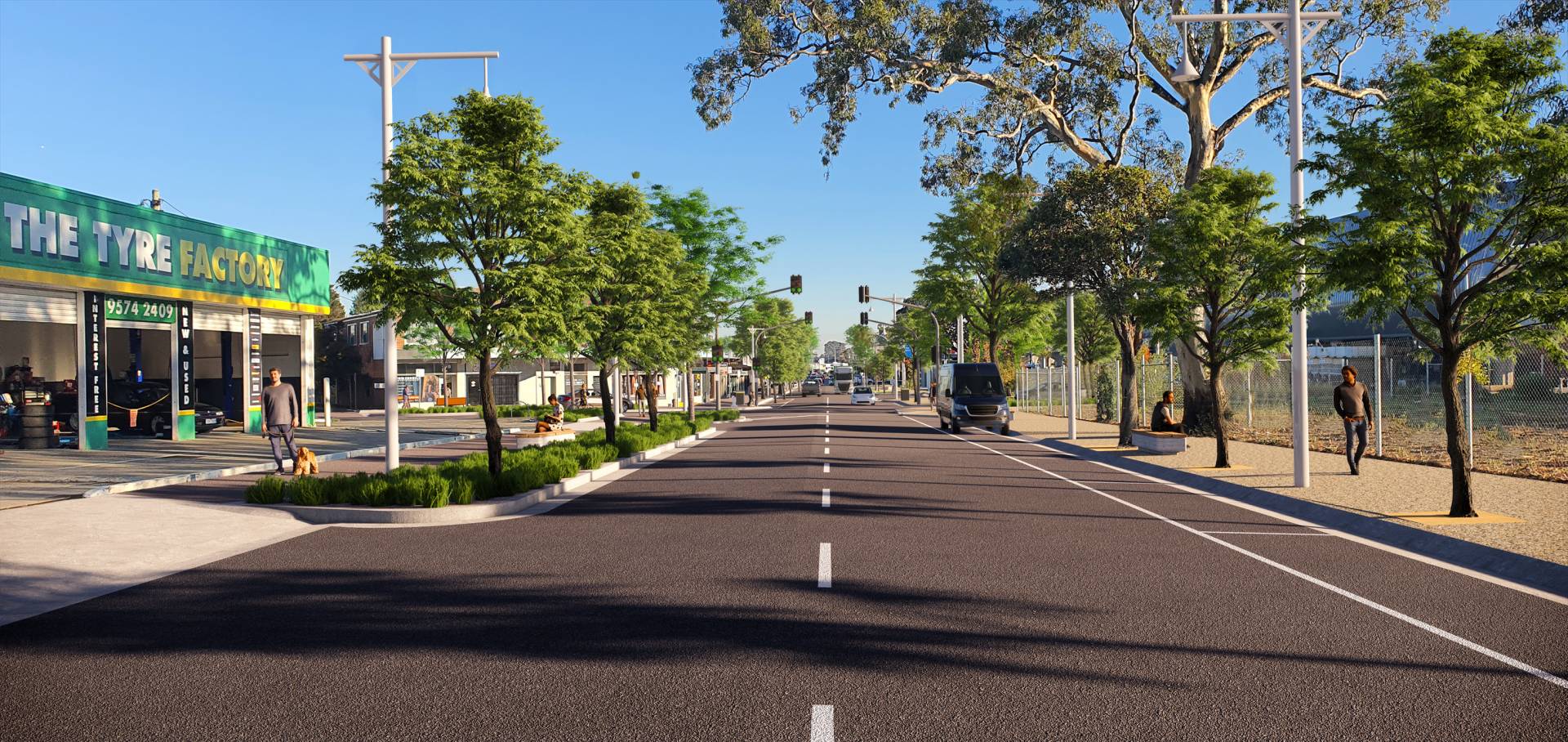
While with Land Design I created many visualisations and 3D models, producing Still Image and Video Fly Through renders along with hybrid photomontages. I created these for both projects in which I was involved throughout, along with projects from others in the team.
The following images gallery's showcase projects I created the visualisations and 3D models for, but where not directly involved in the design of.