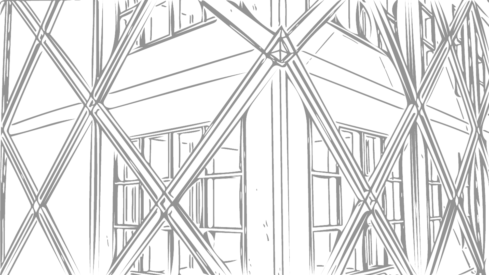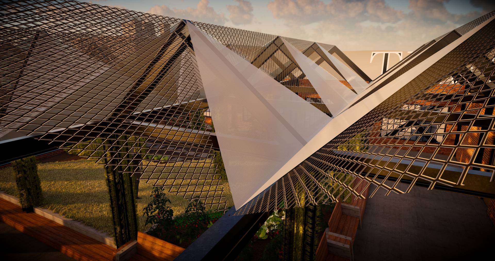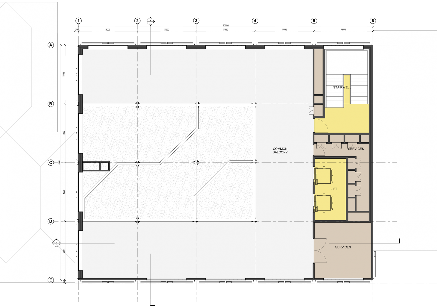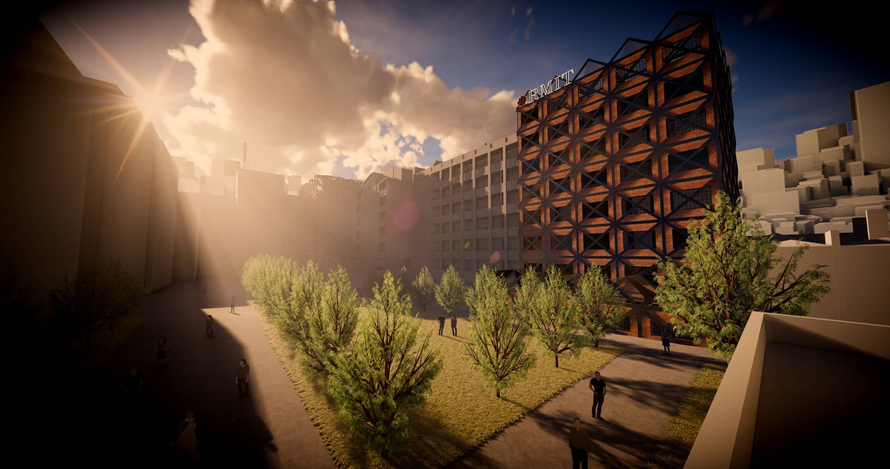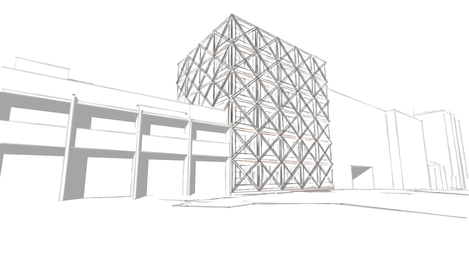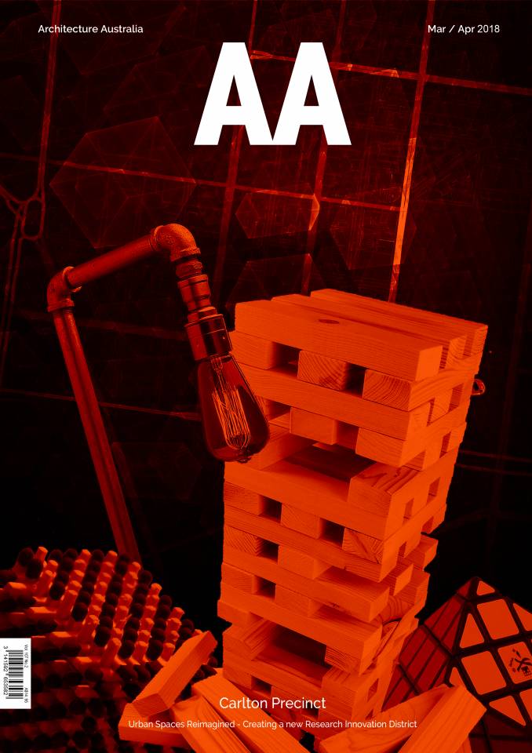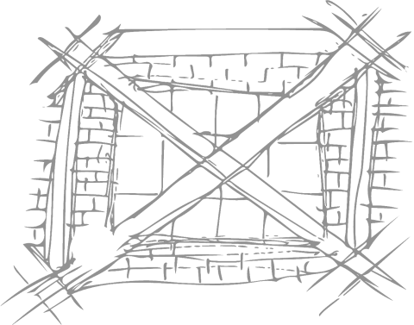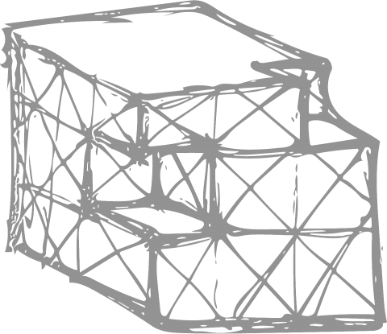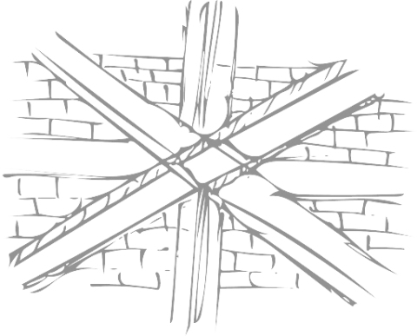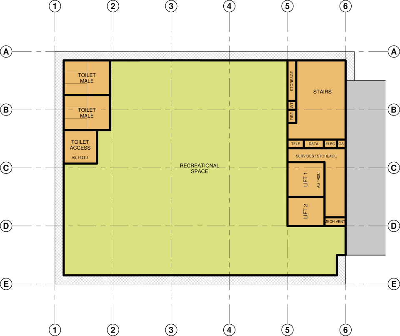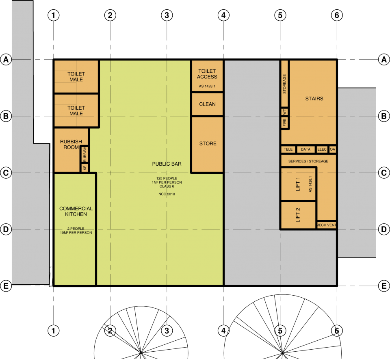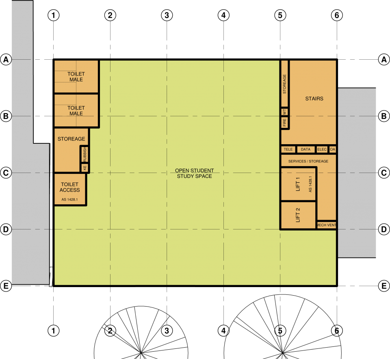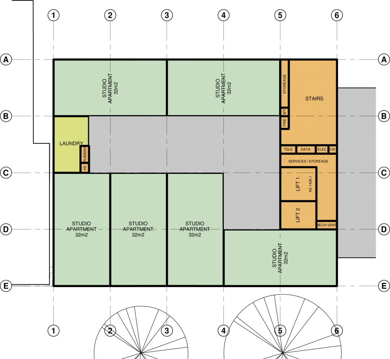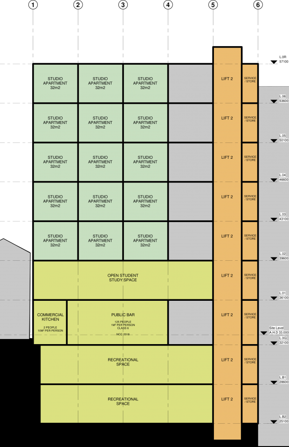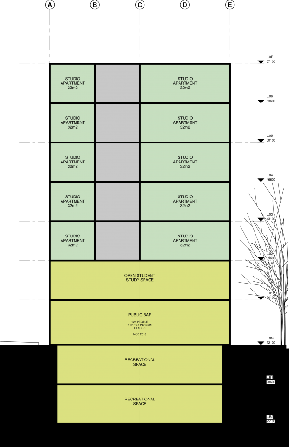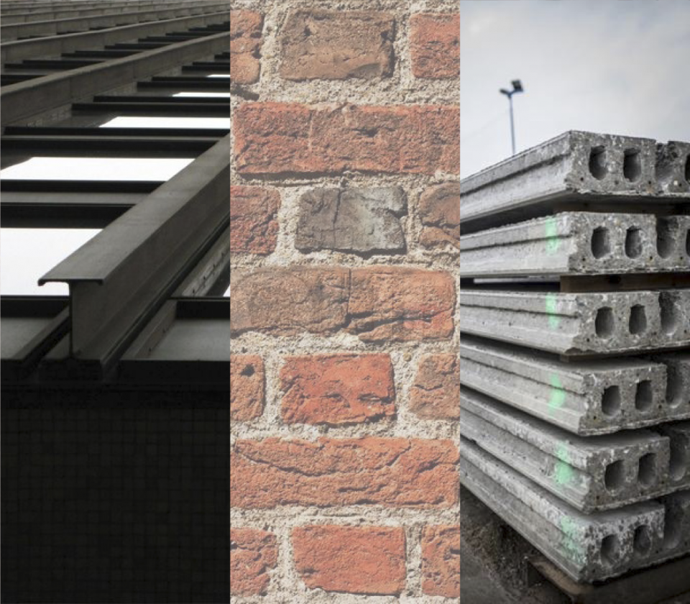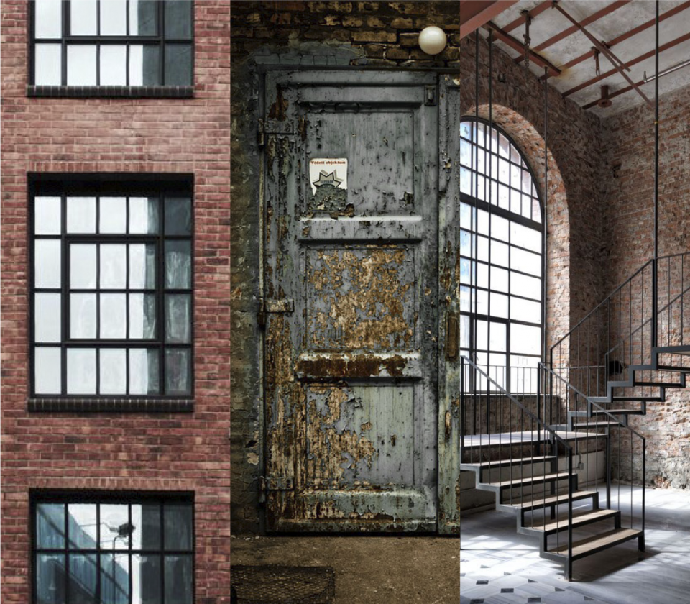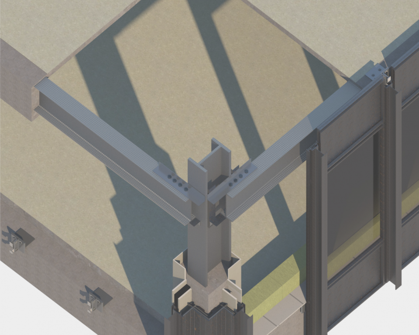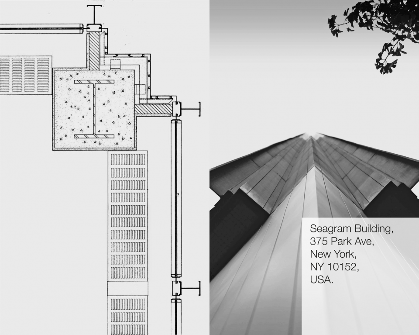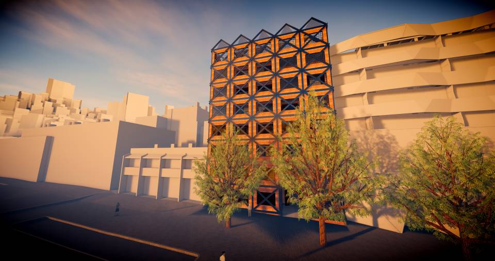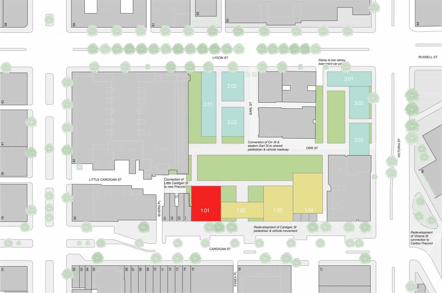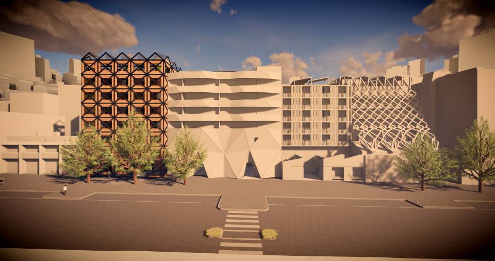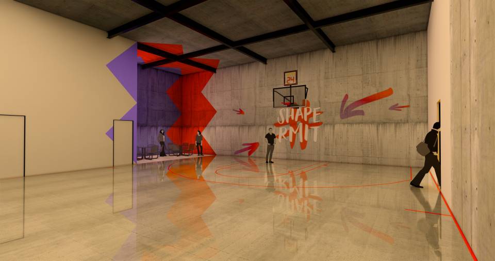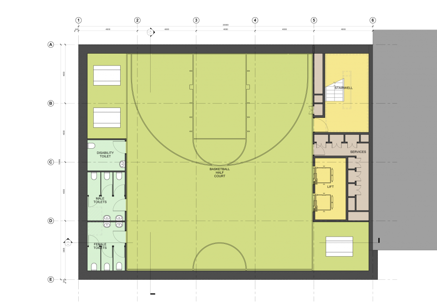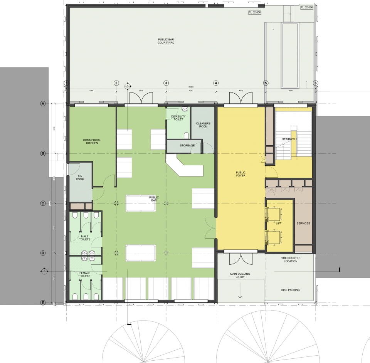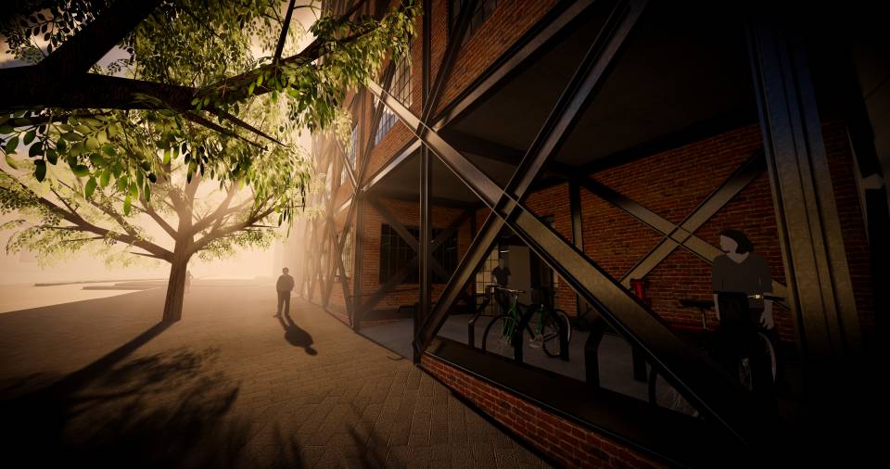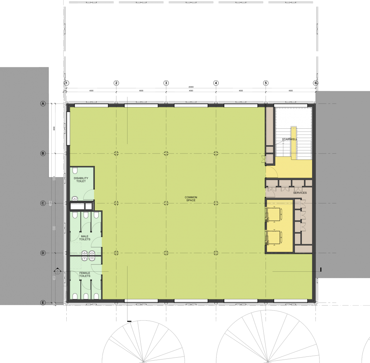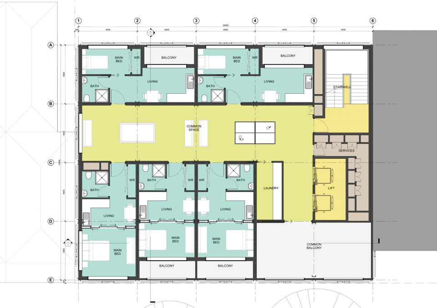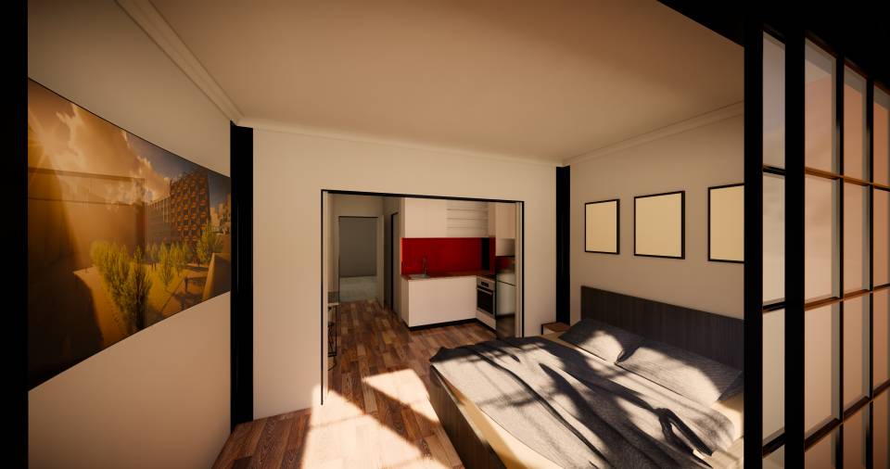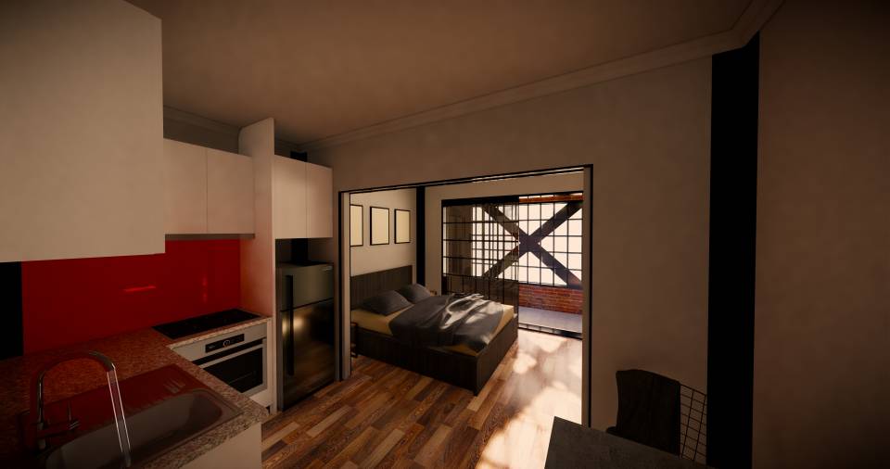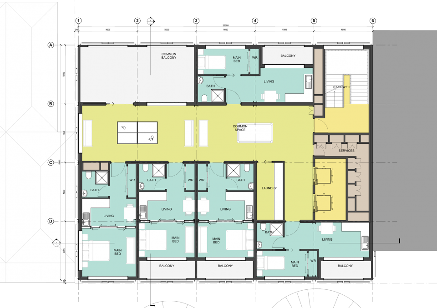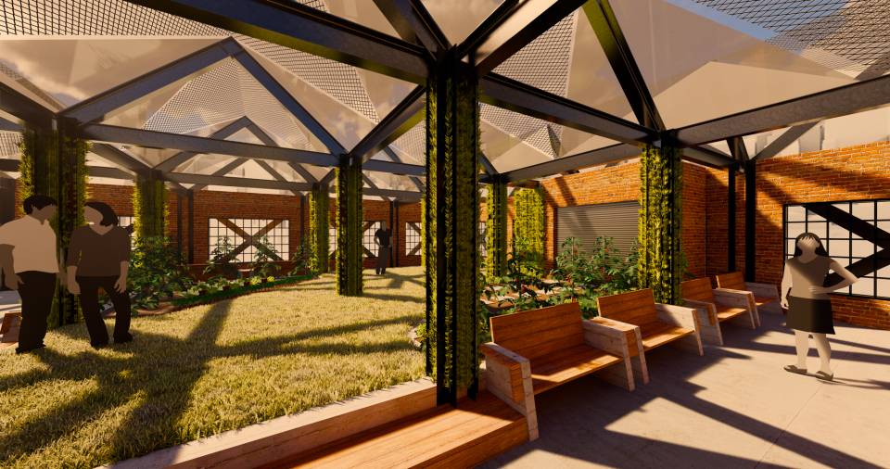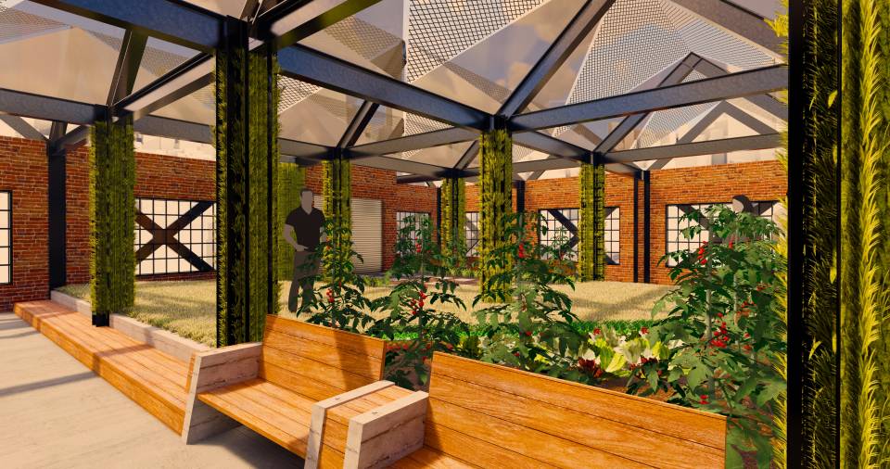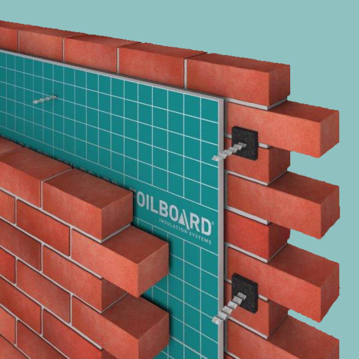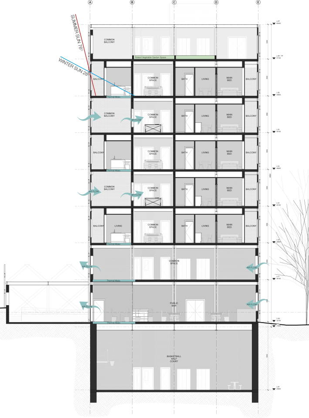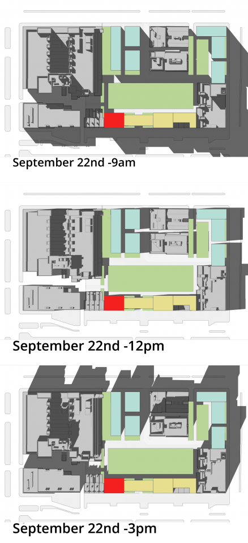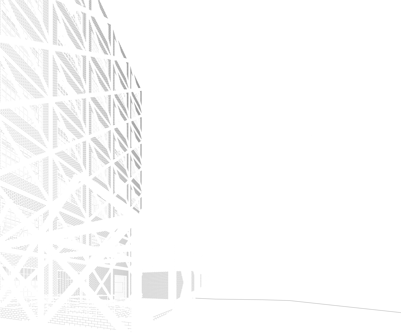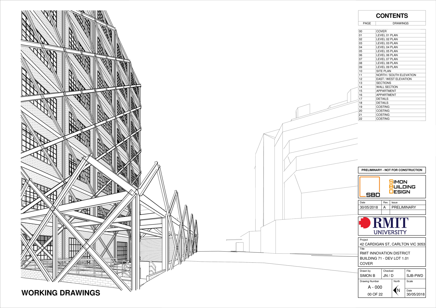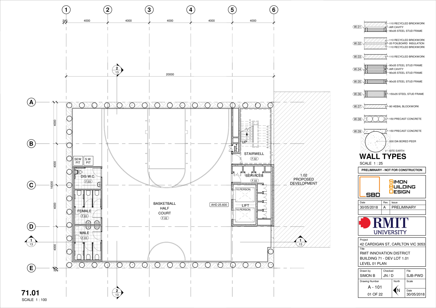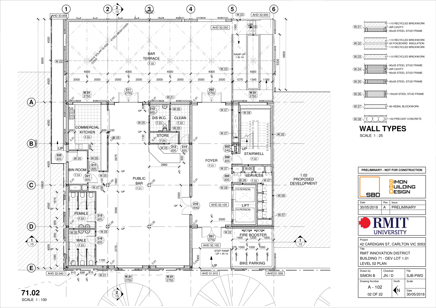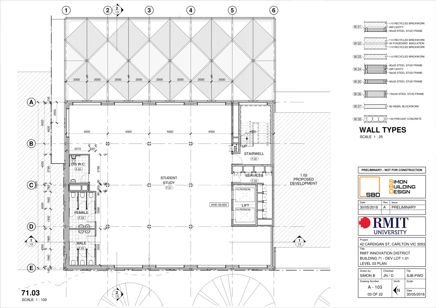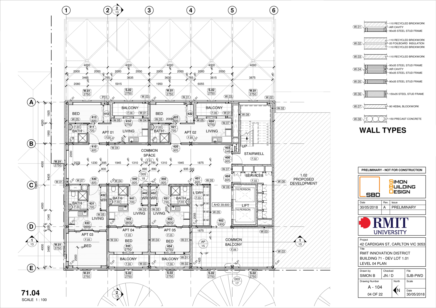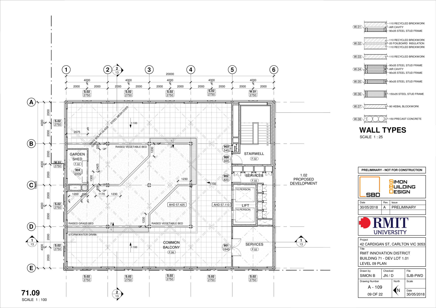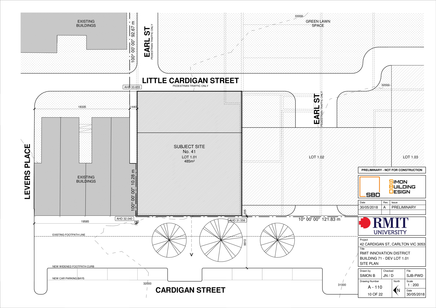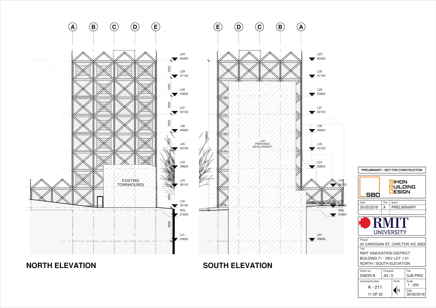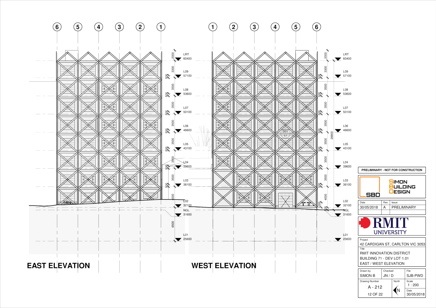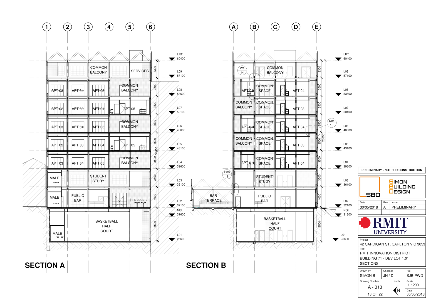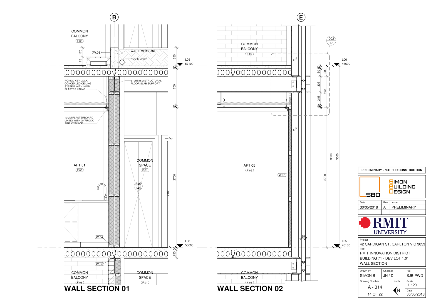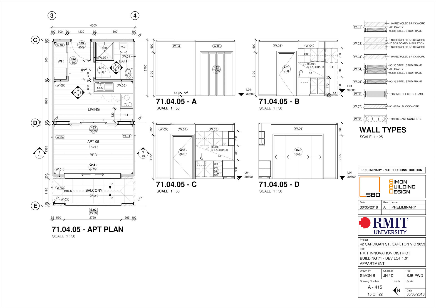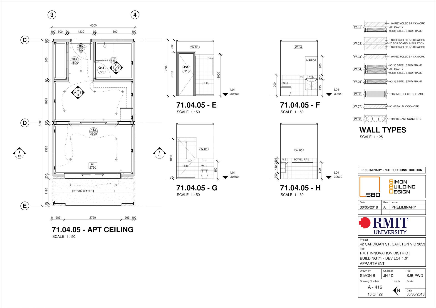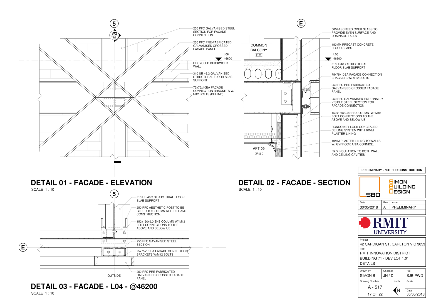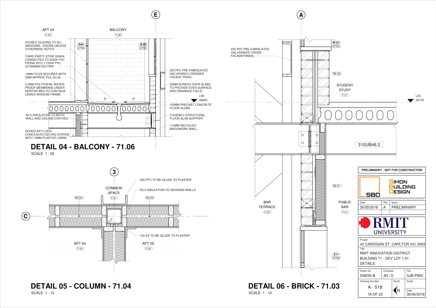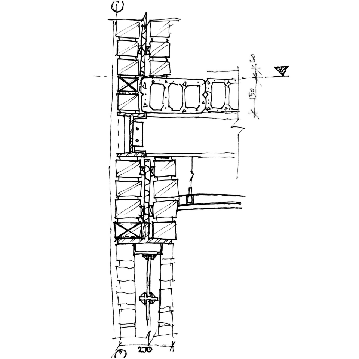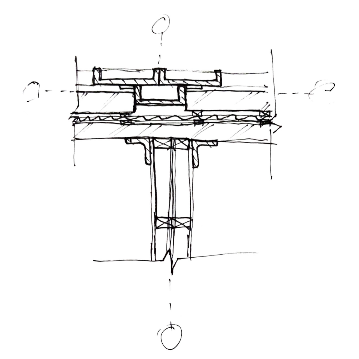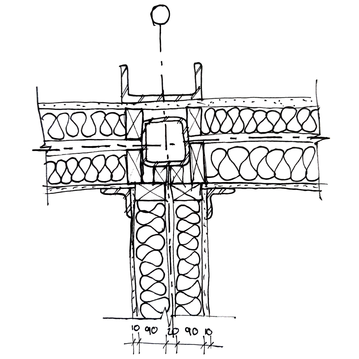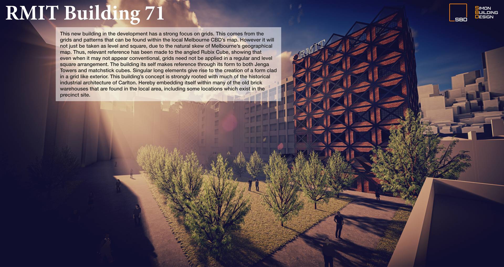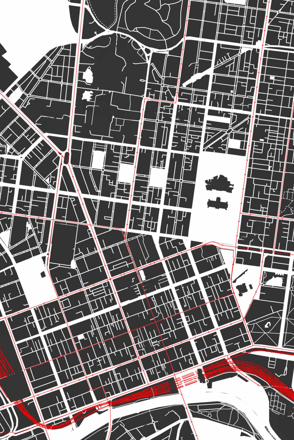
Pre Design
Issue No. 01
Completed with Ms. Audrey Adams, Mr. Luke Peldys, and Mr. Samuel Butler.
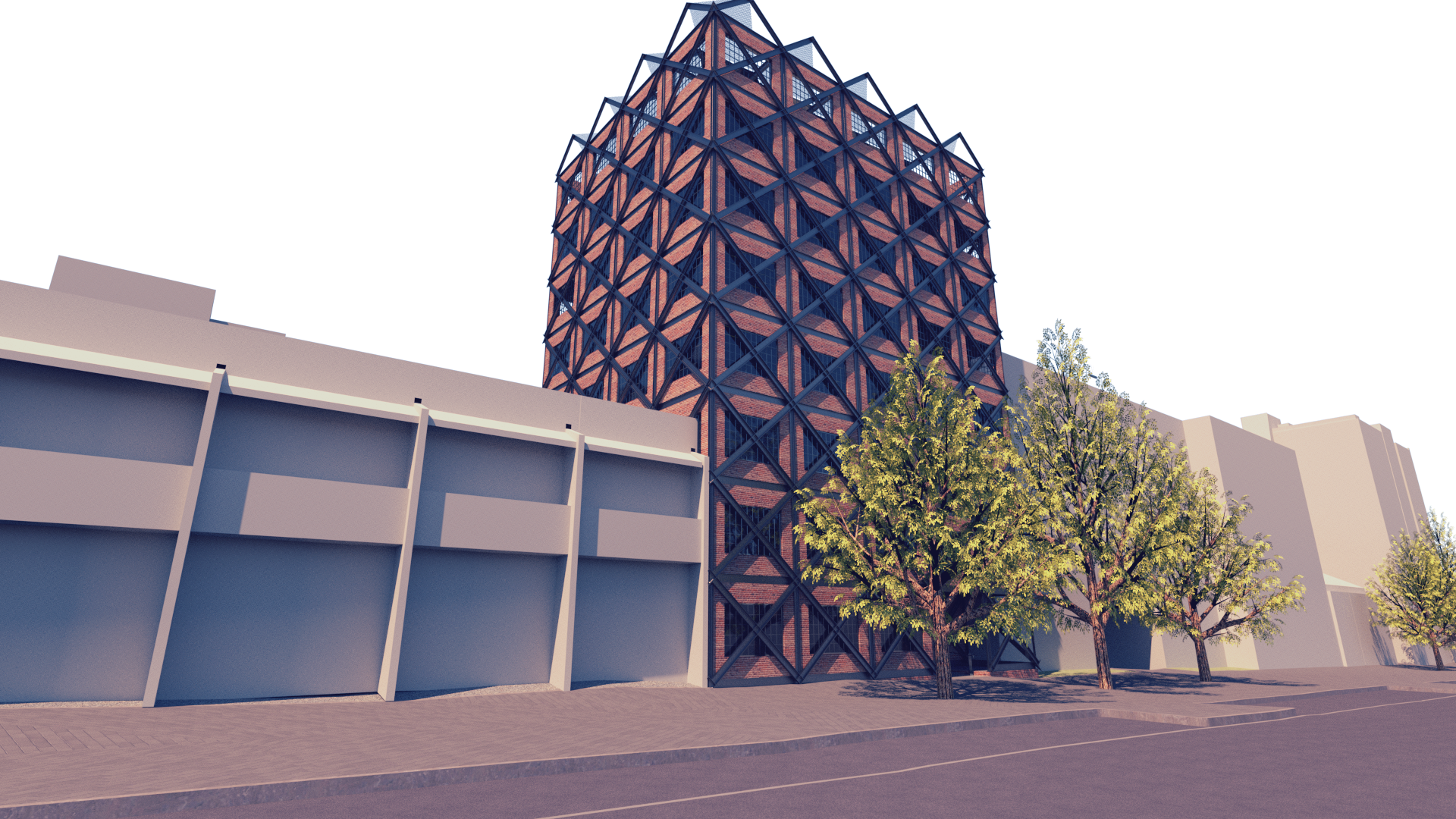
Location //
Local History
Carlton
Since being founded in 1851 at the beginning of the Victoria Gold Rush, Carlton has become a hub for industry, education and diversity in Melbourne.
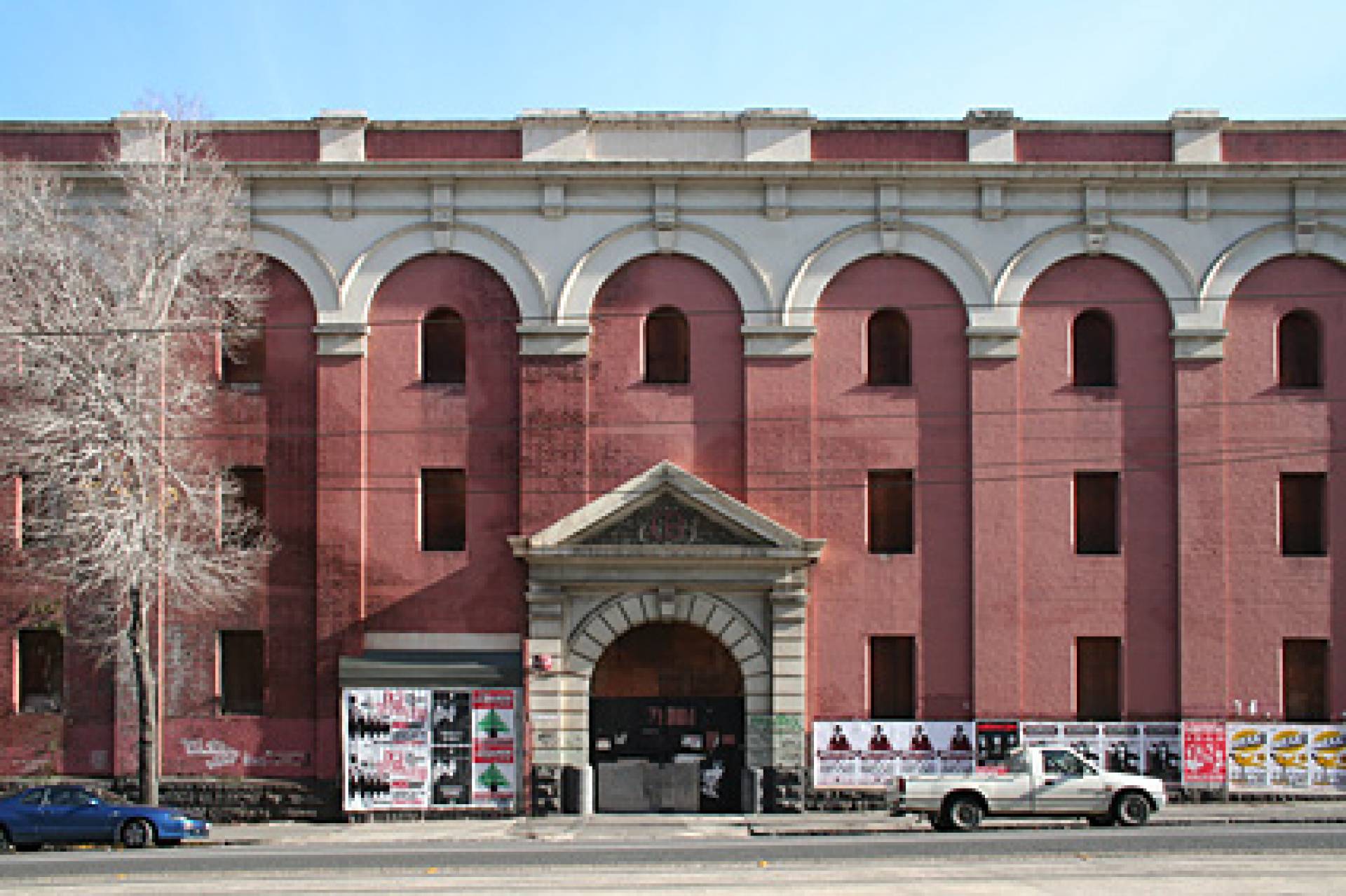

Industry
As you move along Victoria Street, it is hard to ignore the remnants of the early manufacturing industry that once occupied the South Carlton area. A district known for invention and innovation, the iconic Carlton Brewery site still houses its 21 concrete malt store tanks which were a technical advancement for its time. In 1880, the Royal Exhibition Building began a long standing tradition of putting the city on display - the Melbourne International Exhibition aimed to showcase commerce and industry within Victoria, along with promoting science, art and education.
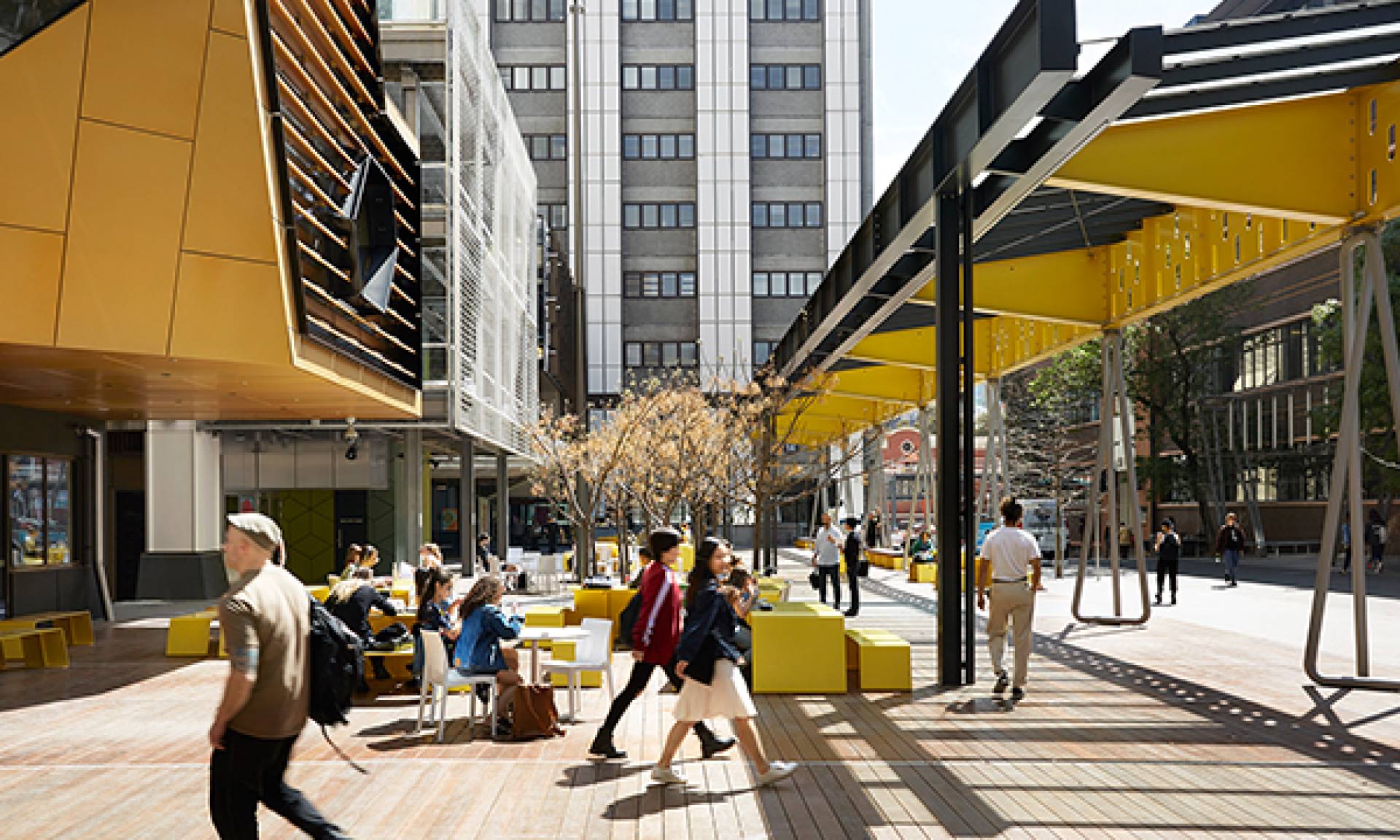

Education
At the beginning of the 19th century, Carlton was home to mostly artisans, workmen and small industry. At present, due to its close proximity to various educational institutions, Carlton is home to one of the highest concentrations of university students in Australia, with a 2016 census stating 61.8% of Carlton residents were attending an education institution.
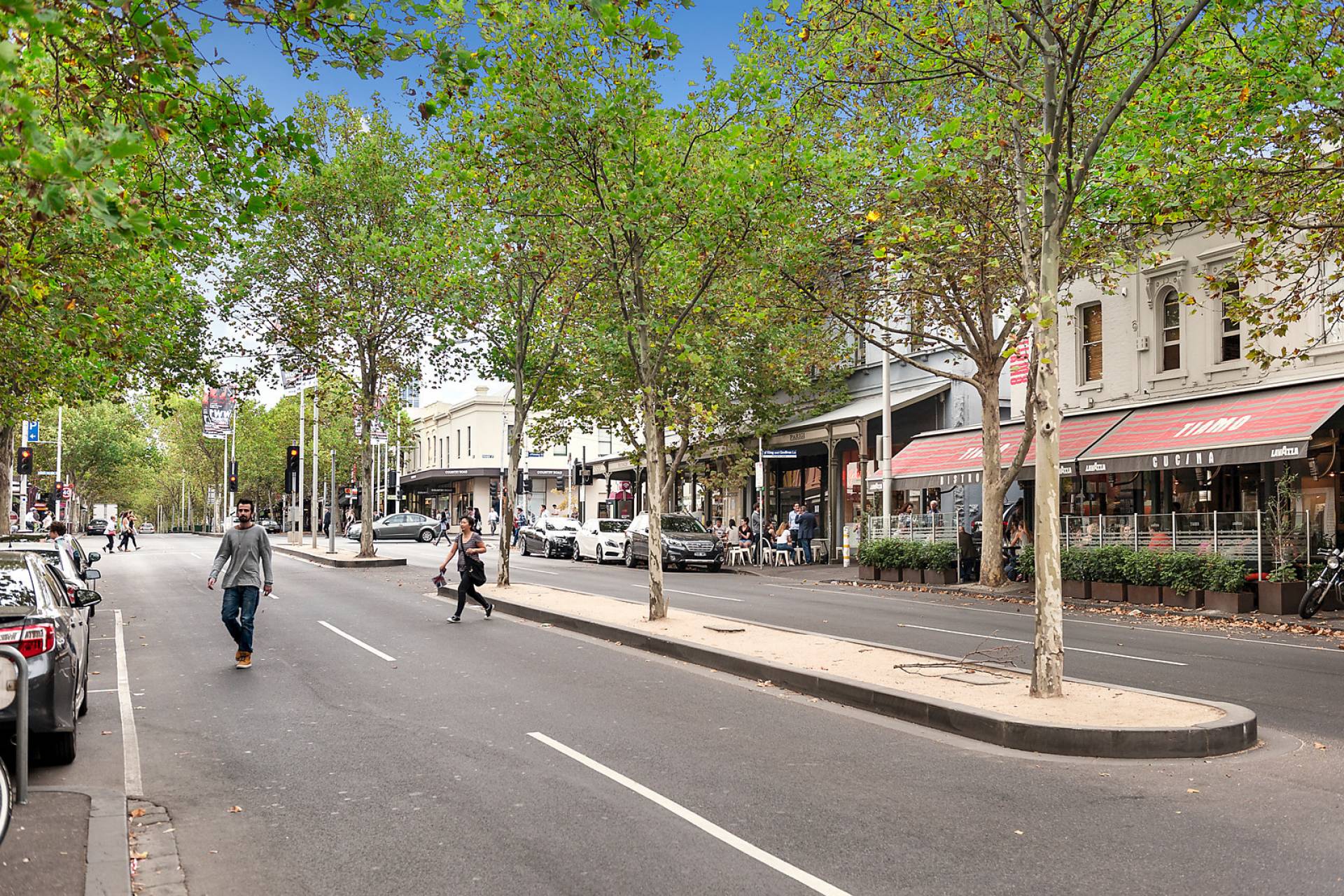

Diversity
The area is noted for its diverse population that has been the home in earlier days of Jewish and Italian immigrants. In the 2016 Census, there were 18,535 people in Carlton. 27.3% of people were born in Australia. The most common countries of birth were China 22.6%, Malaysia 6.4%, Indonesia 3.1%, India 2.6% and Singapore 2.3%.
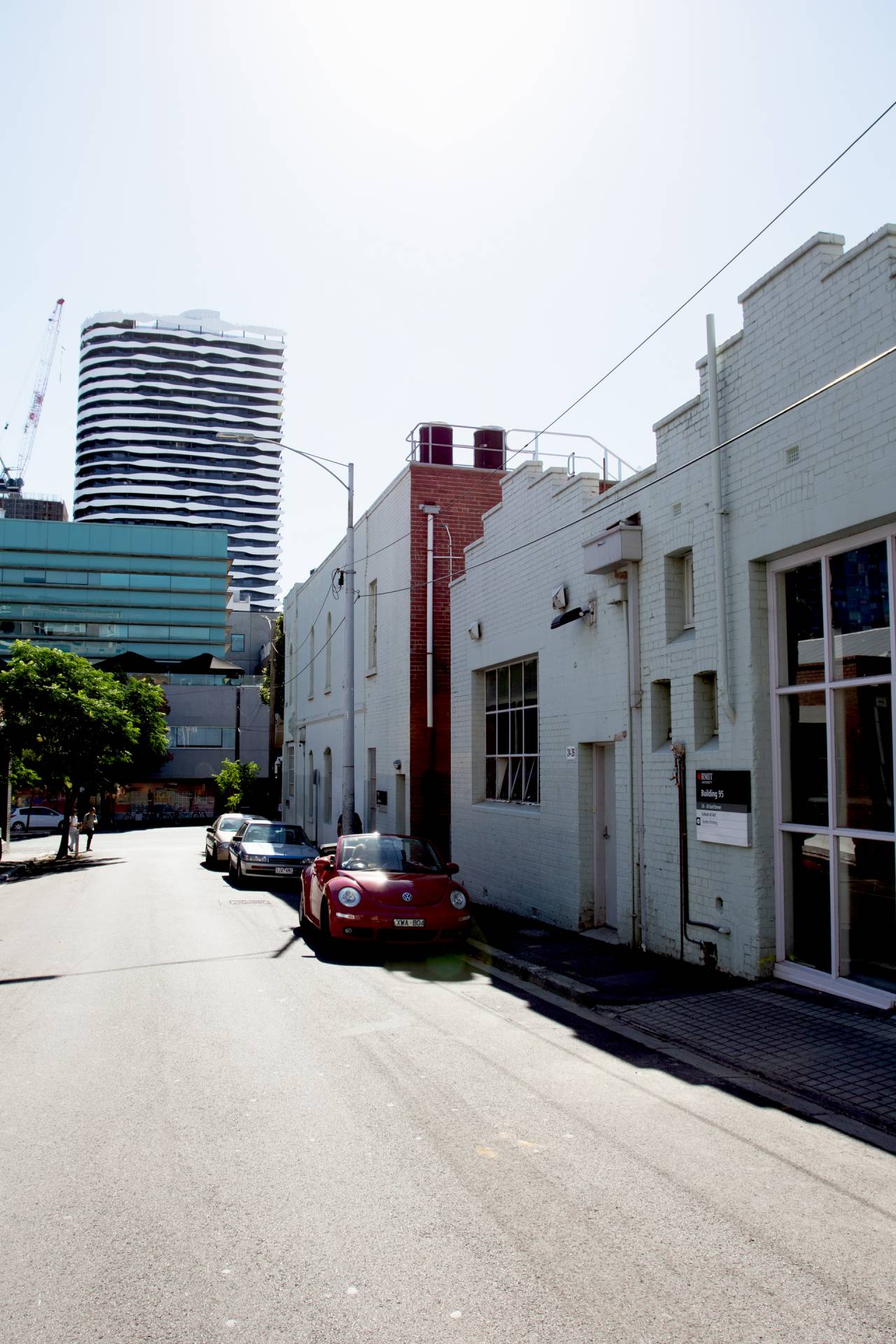
Site Analysis Photos

Newer developments along Cardigan Street have been quite sympathetic to the surrounding streetscape, with larger developments facades being offset from the front boundary. A row of terrace houses, which are common to the Carlton area, and make up the language of the streetscape. The streets are a hard environment, you are surrounded by bricks walls, bluestone laneways, apart from a few council trees, there is no greenery in the area, which reflects its uninhabited industrial past. A brief encounter of greenery can be seen in a laneway off Orr Street, where a small herb garden brightens the environment and brings much needed colour in the dark and hard laneways.
The RMIT Carlton precinct combines a mixture of warehouses and terraces, with a range of history from 1920s to perhaps 1980s buildings. The block is bookended by two quite distinct modernist brick buildings, that reference the industrial heritage of the site.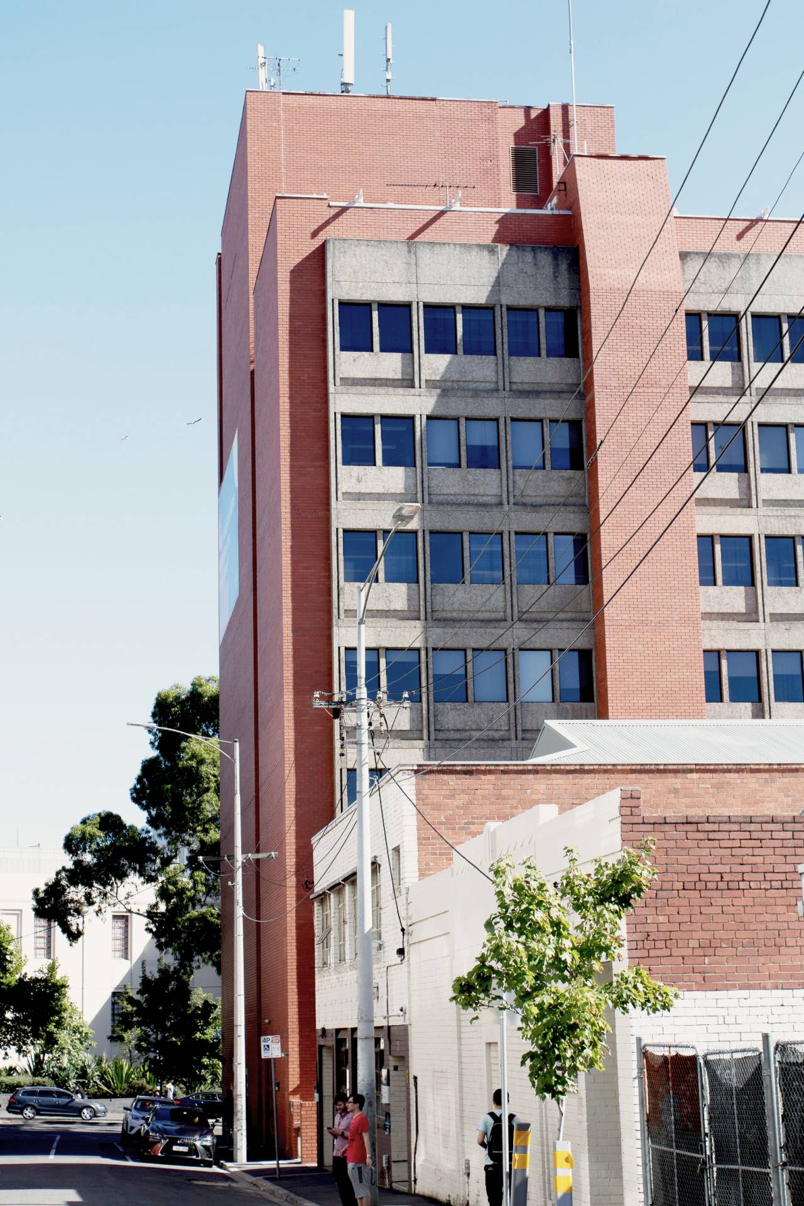
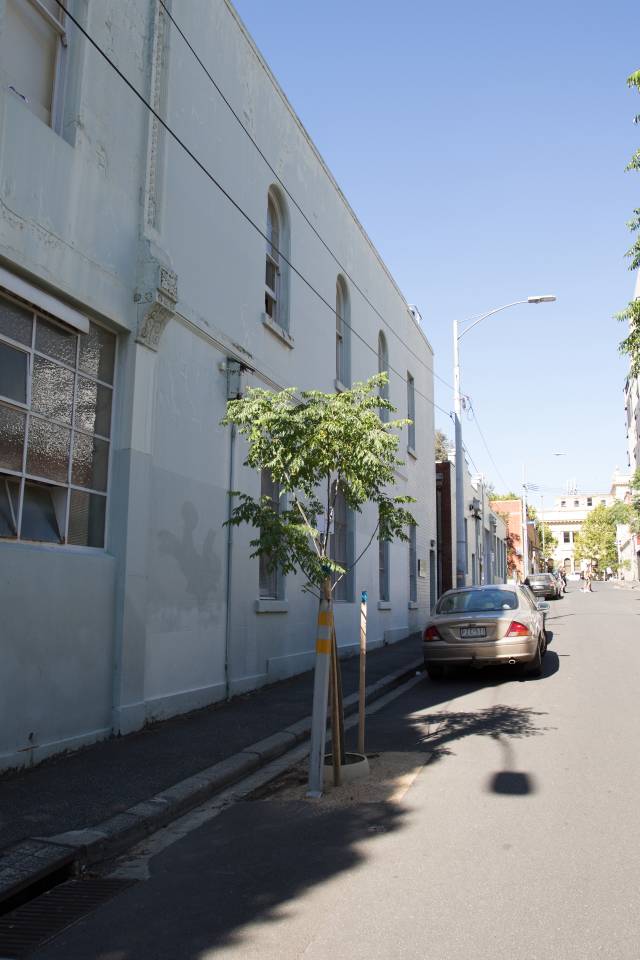

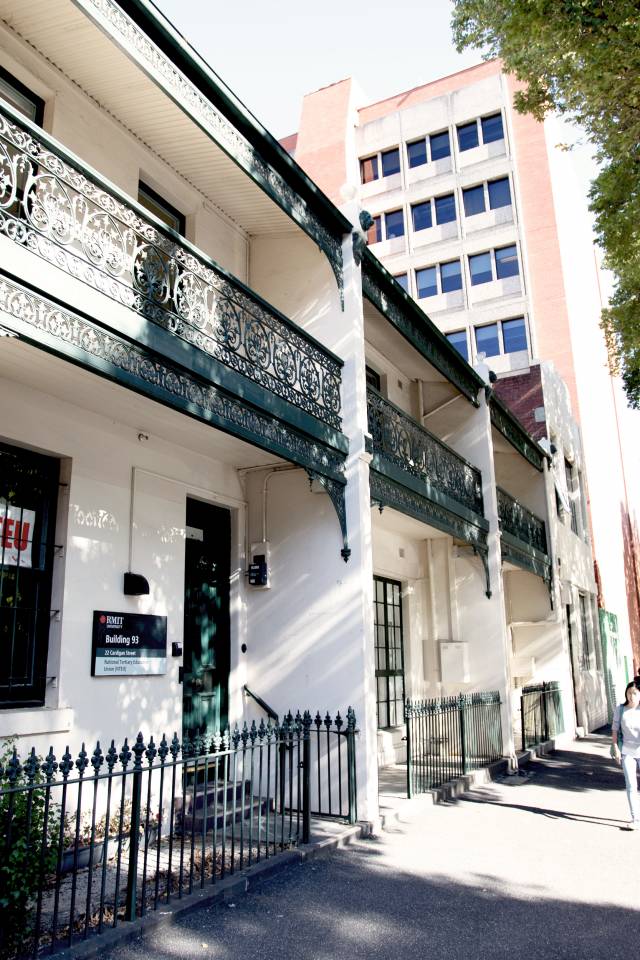
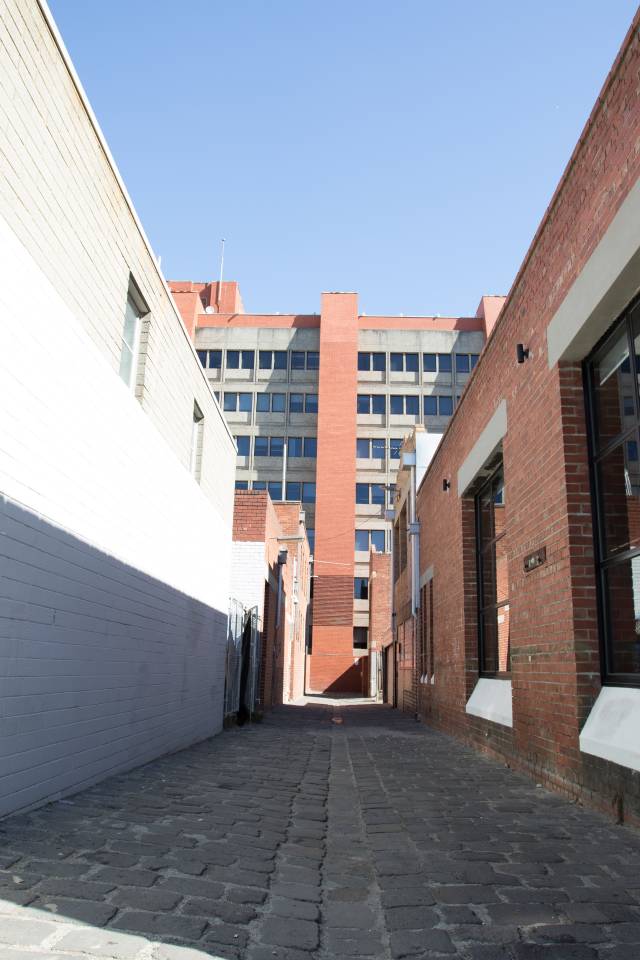
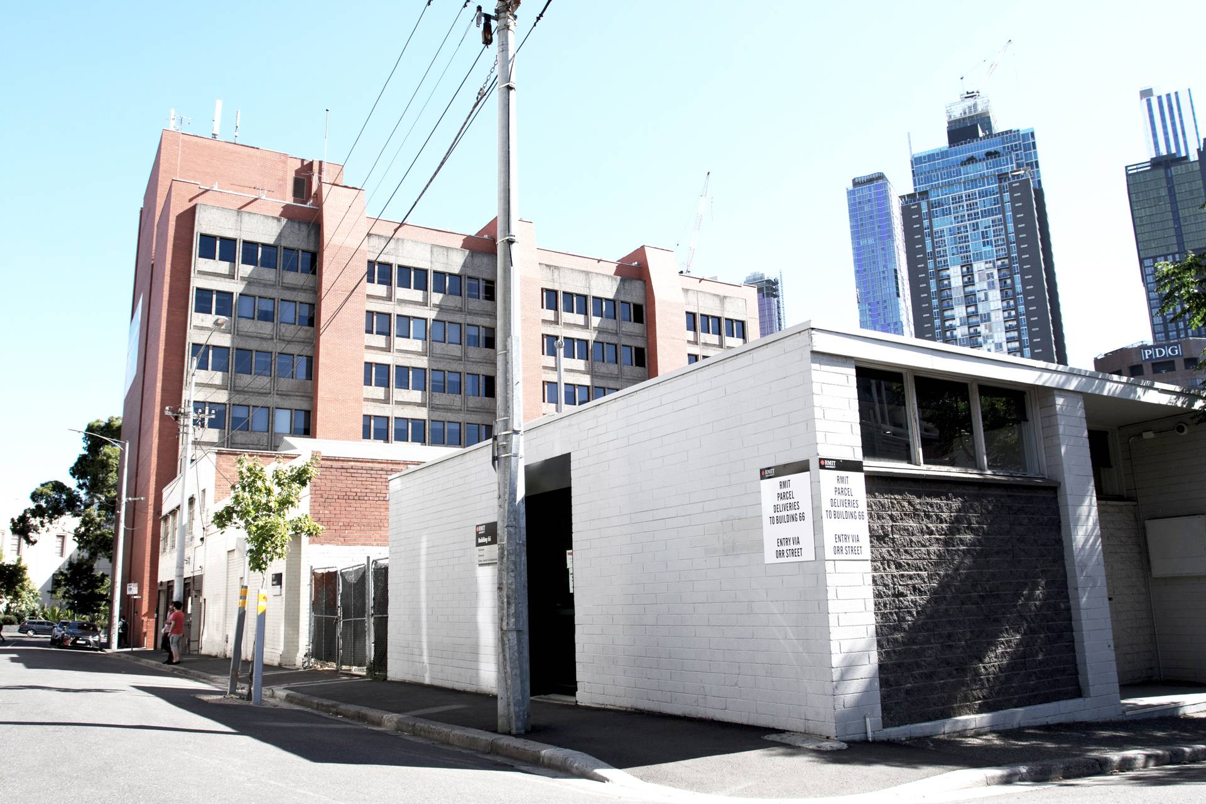

Brick here, brick there, brick everywhere - In all different colours and coursing. It goes to show how favoured the humble brick was as a building material in the late victorian era, to the 1920’s art deco style warehouses with stepped brick parapets, and onwards to the modernist red brick buildings that bookend the precinct.
The cobble bluestone laneways, reflect an ongoing trend throughout the Melbourne landscape - Irregular bluestone cobblestone, although they provide a sense of character and provide a sense of history, their safety and amenity could be questioned. Resulting in Melbourne council “rejuvenating” laneways by ripping out the stones, cutting them flat, and then relaying them.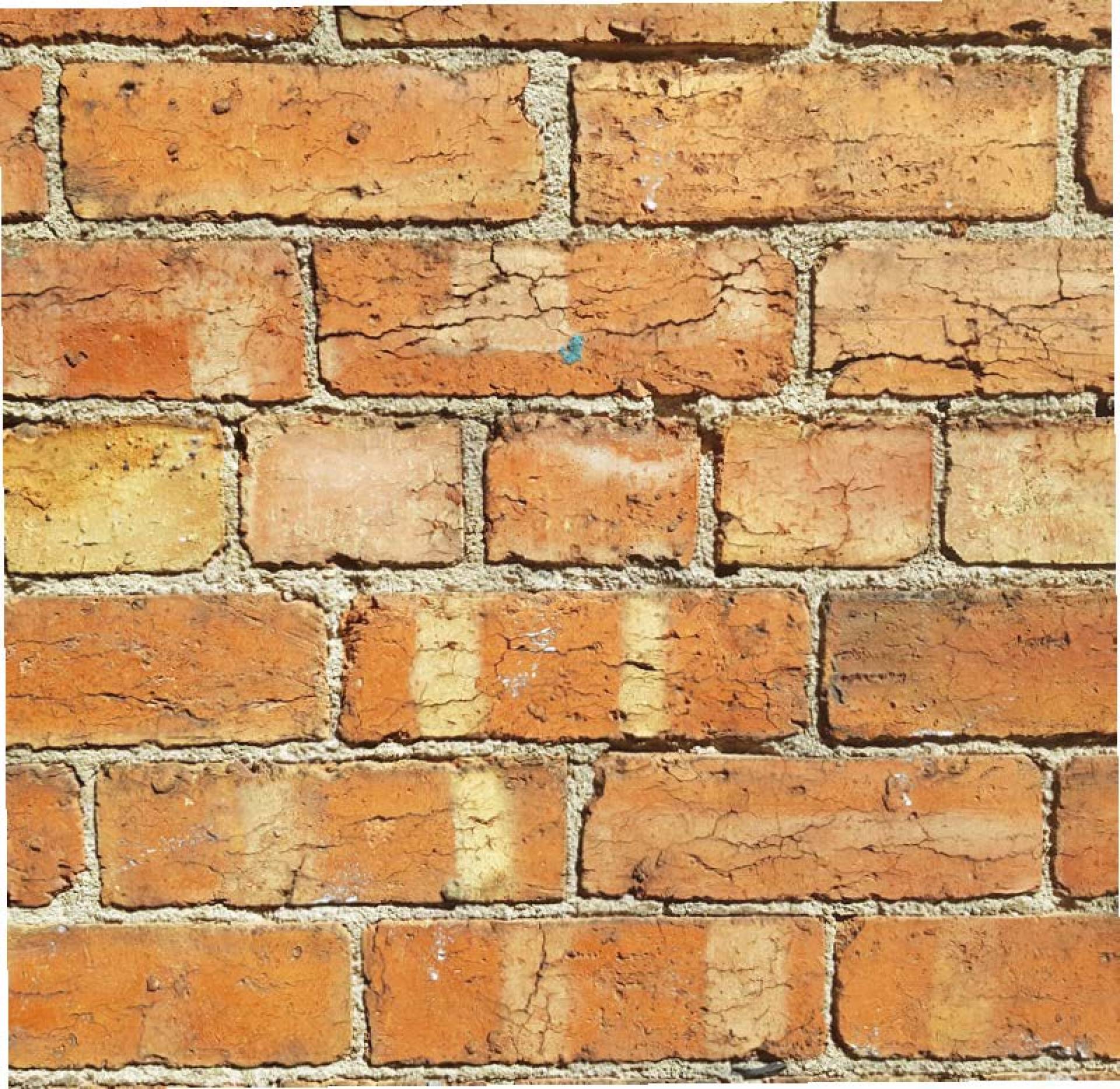
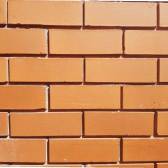

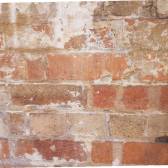
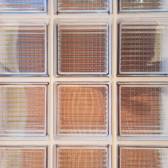
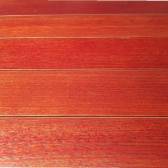
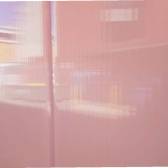
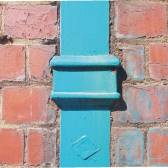
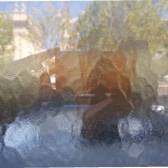
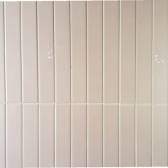
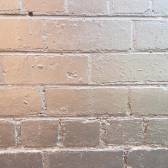
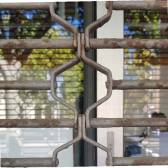
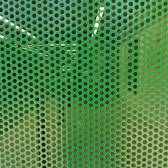
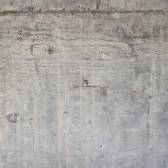
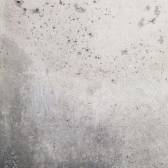
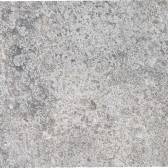
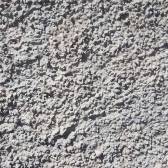
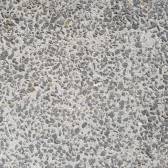
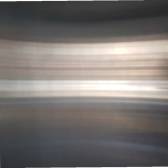
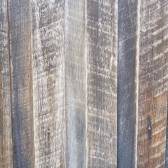
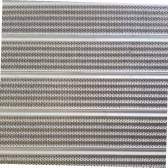
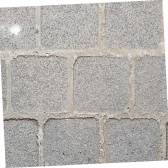
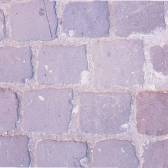
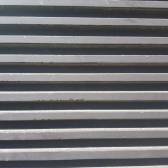
Site Materials
1 Brick / 2 Weathered Brickwork / 3 Red Brick / 4 Glass Blocks / 5 Timber Paneling Red / 6 Pink Polycarbonate / 7 Downpipe Painted / 8 Obscured Textured Glass / 9 Long Tiles / 10 Painted Brickwork / 11 Rusted Window Shutter / 12 Green Metal Mesh / 13 Exposed Formwork Concrete / 14 Cast In Situ Concrete / 15 Textured Concrete / 16 Textured Painted Concrete / 17 Concrete Exposed Aggregate / 18 Brushed Steelwork / 19 Weatherboard Timber / 20 Corrugated and Perforated Aluminium / 21 Exposed Aggregate Paving / 22 Bluestone Cobblestone / 23 Concrete Cast Painted Black
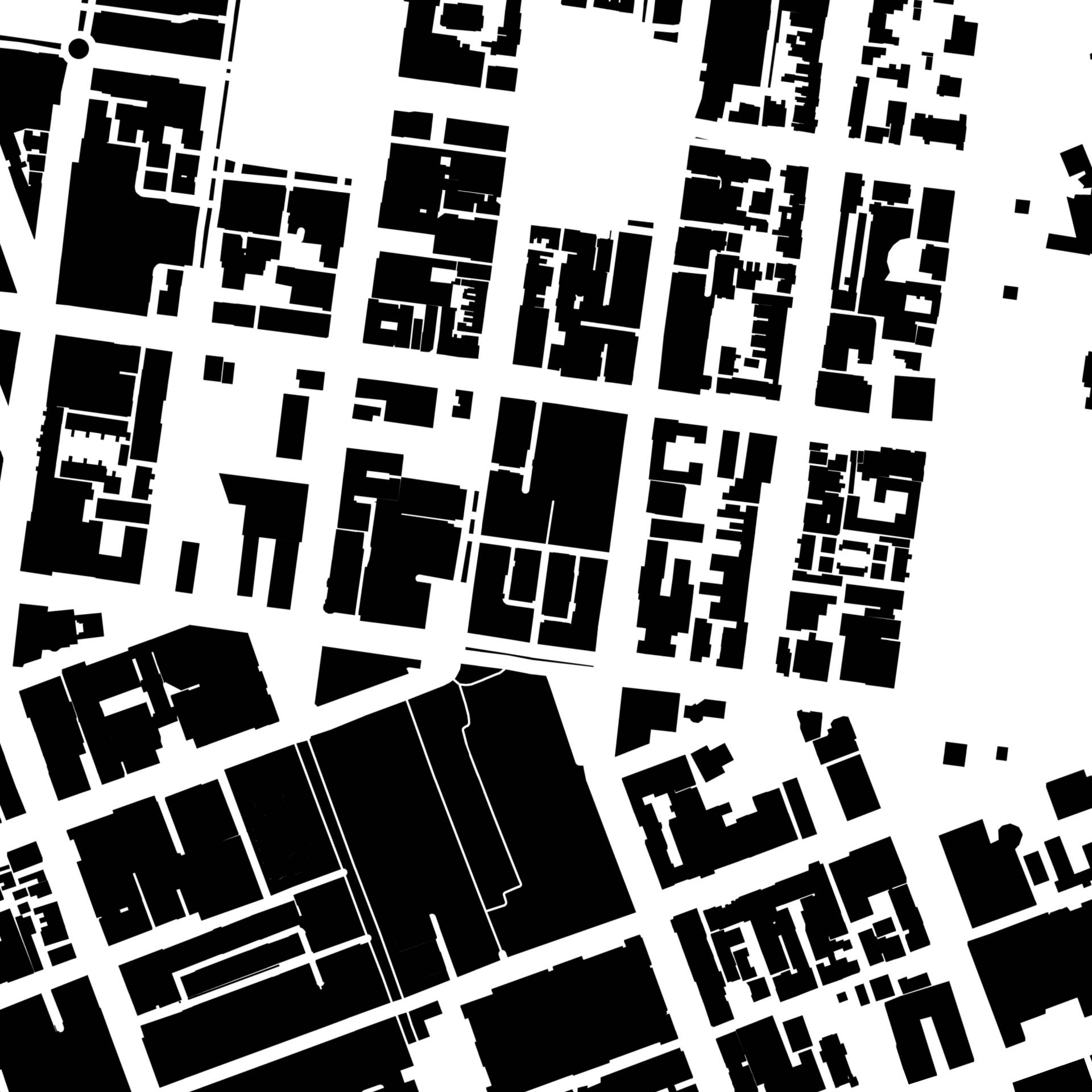
Nolli Mapping

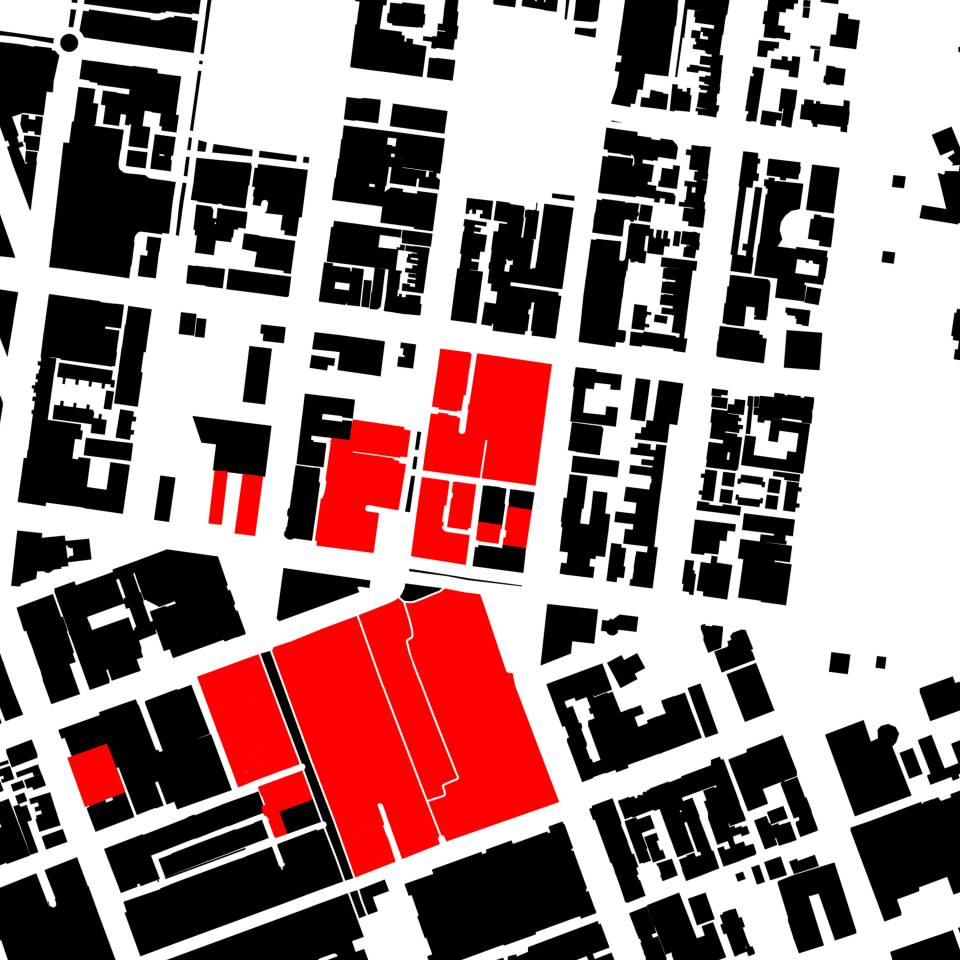
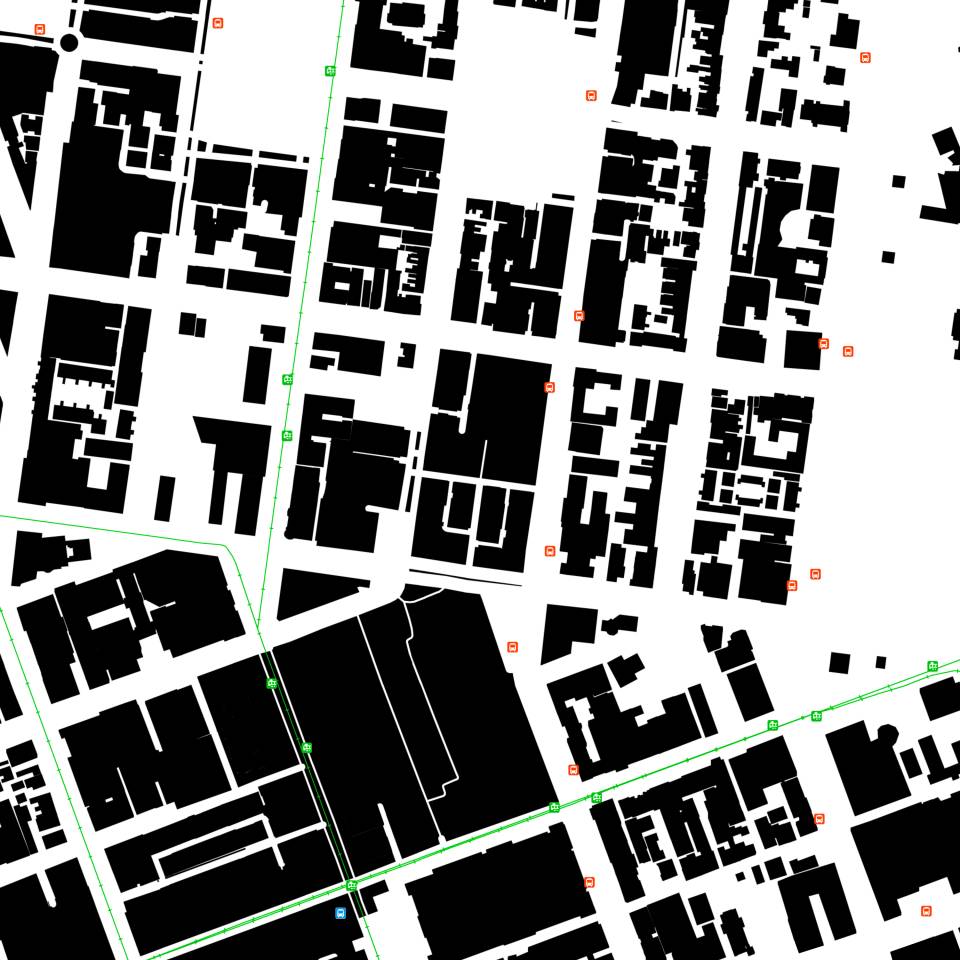

Locality Plan
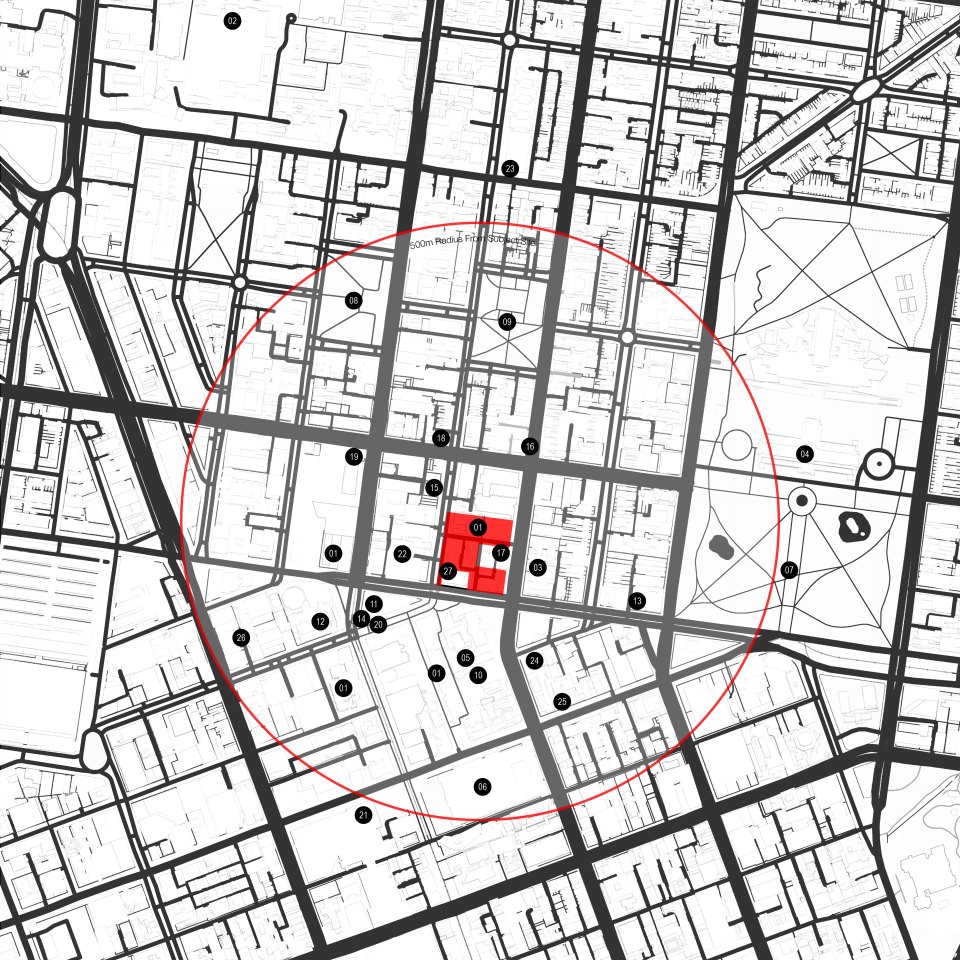
Local Facilities
Only major examples of each category shown
EDUCATION
01 RMIT University
02 Melbourne University
HISTORIC
03 Trades Hall
04 Royal Exhibition Building
05 Old Melbourne Gaol
06 State Library of Victoria
PUBLIC SPACES
07 Carlton Gardens
08 Lincoln Square
09 Argyle Square
10 Alumni Courtyard
FITNESS
11 Melbourne City Baths
12 Hardrock Climbing
13 Zap Fitness
FOOD + BEVERAGE
14 Poolhouse Coffee
15 Cardigan Street Cafes
16 Lygon Precinct
17 John Curtin Hotel
18 The Lincoln Hotel
19 Queensberry Hotel
MASS TRANSIT
20 State Library Station (Opens 2026)
21 Melbourne Central Station
PARKING
22 GreenCo Parking
23 Cardigan House Parking
24 Regal Parking
25 Wilson Parking
26 Franklin Street Parking
27 RMIT Bike Parking


